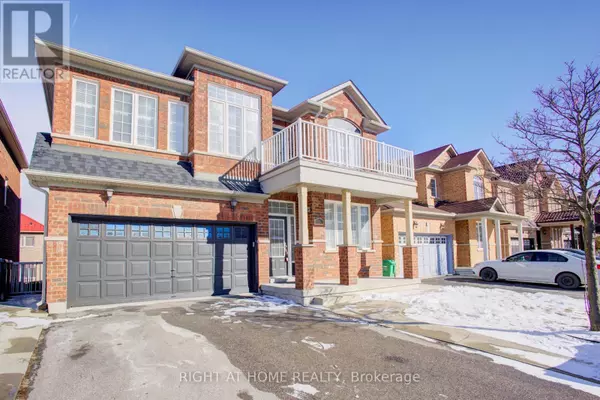6 Beds
4 Baths
1,999 SqFt
6 Beds
4 Baths
1,999 SqFt
Key Details
Property Type Single Family Home
Sub Type Freehold
Listing Status Active
Purchase Type For Sale
Square Footage 1,999 sqft
Price per Sqft $729
Subdivision Sandringham-Wellington
MLS® Listing ID W11959120
Bedrooms 6
Half Baths 1
Originating Board Toronto Regional Real Estate Board
Property Sub-Type Freehold
Property Description
Location
Province ON
Rooms
Extra Room 1 Second level 3.2 m X 3.39 m Bathroom
Extra Room 2 Second level 2.38 m X 2.46 m Bathroom
Extra Room 3 Second level 1.52 m X 2.28 m Bedroom
Extra Room 4 Second level 3.75 m X 2.99 m Bedroom
Extra Room 5 Second level 3.9 m X 4.26 m Bedroom
Extra Room 6 Second level 3.22 m X 3.74 m Primary Bedroom
Interior
Heating Forced air
Cooling Central air conditioning
Fireplaces Number 1
Exterior
Parking Features Yes
Fence Fenced yard
View Y/N No
Total Parking Spaces 6
Private Pool No
Building
Story 2
Sewer Sanitary sewer
Others
Ownership Freehold
Virtual Tour https://unbranded.youriguide.com/25_robitaille_dr_brampton_on/
"My job is to find and attract mastery-based agents to the office, protect the culture, and make sure everyone is happy! "
4145 North Service Rd Unit: Q 2nd Floor L7L 6A3, Burlington, ON, Canada








