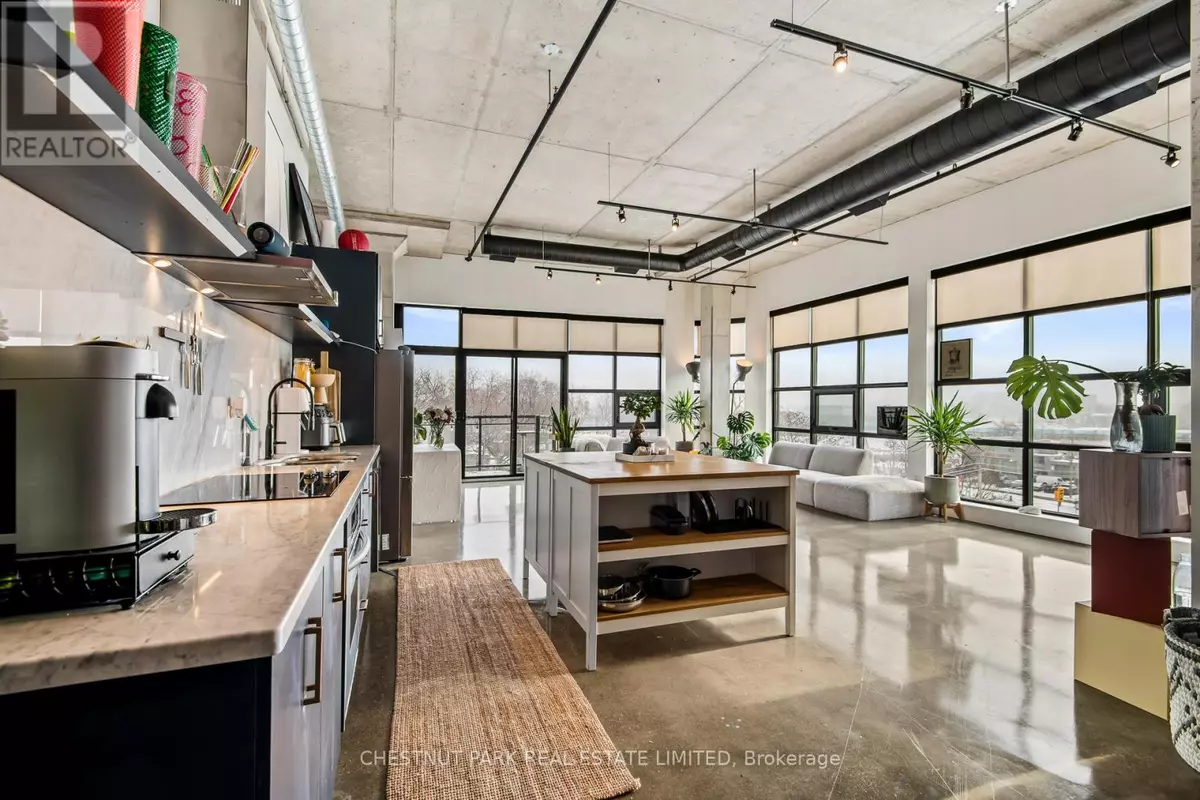1 Bed
1 Bath
999 SqFt
1 Bed
1 Bath
999 SqFt
Key Details
Property Type Condo
Sub Type Condominium/Strata
Listing Status Active
Purchase Type For Sale
Square Footage 999 sqft
Price per Sqft $1,191
Subdivision South Riverdale
MLS® Listing ID E11958029
Bedrooms 1
Condo Fees $761/mo
Originating Board Toronto Regional Real Estate Board
Property Sub-Type Condominium/Strata
Property Description
Location
Province ON
Rooms
Extra Room 1 Flat 7.95 m X 3.17 m Living room
Extra Room 2 Flat 3.68 m X 3.98 m Dining room
Extra Room 3 Flat 4.29 m X 42.95 m Bedroom
Extra Room 4 Flat 2.49 m X 2.46 m Bathroom
Interior
Heating Forced air
Cooling Central air conditioning
Exterior
Parking Features Yes
Community Features Pet Restrictions
View Y/N No
Total Parking Spaces 1
Private Pool No
Others
Ownership Condominium/Strata
Virtual Tour https://tours.realtytours.ca/520-68-broadview-ave-toronto/
"My job is to find and attract mastery-based agents to the office, protect the culture, and make sure everyone is happy! "
4145 North Service Rd Unit: Q 2nd Floor L7L 6A3, Burlington, ON, Canada








