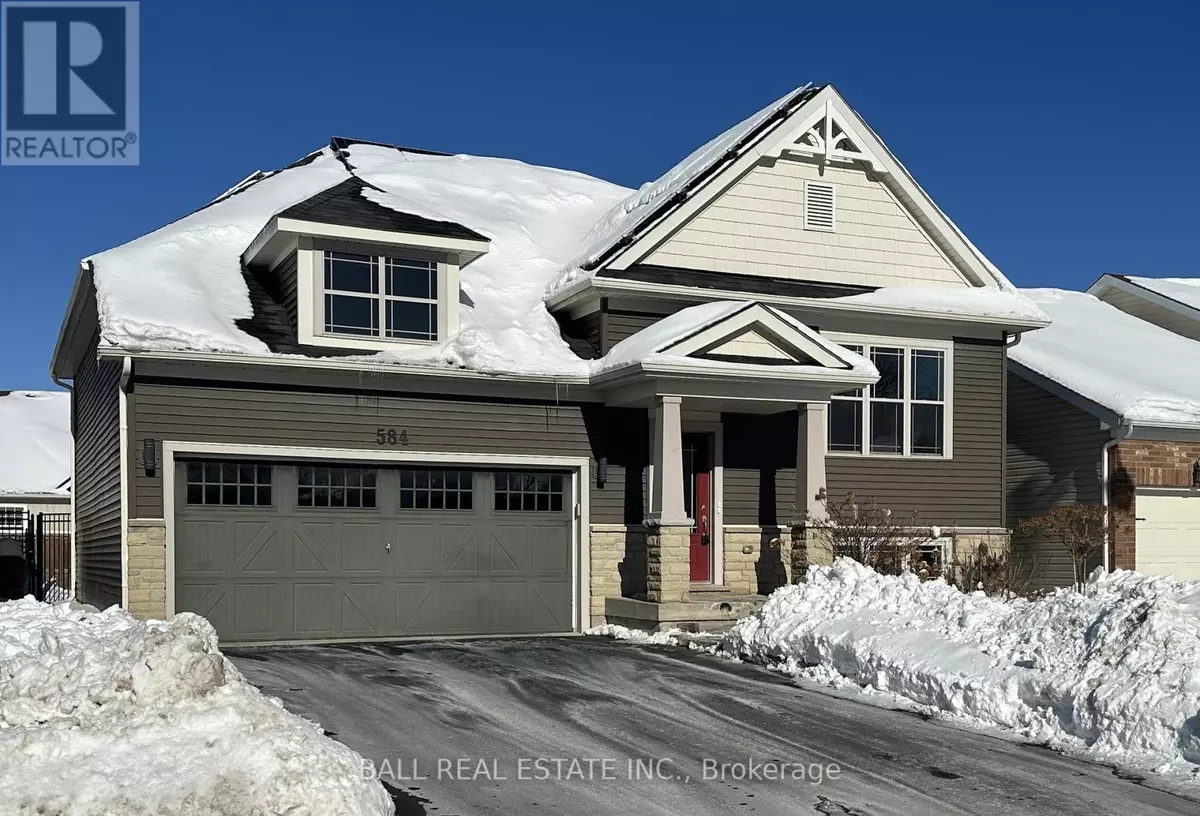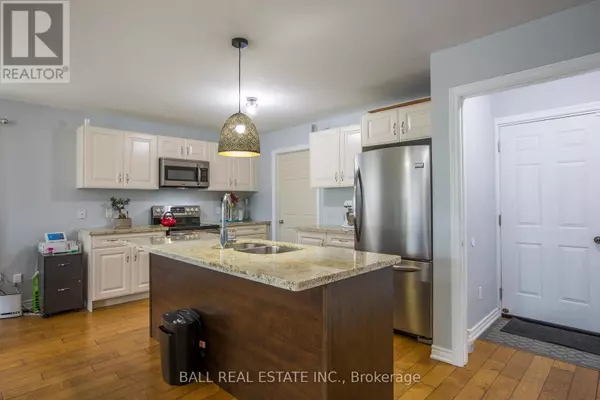4 Beds
3 Baths
4 Beds
3 Baths
Key Details
Property Type Single Family Home
Sub Type Freehold
Listing Status Active
Purchase Type For Sale
Subdivision Northcrest
MLS® Listing ID X11957491
Style Bungalow
Bedrooms 4
Half Baths 1
Originating Board Central Lakes Association of REALTORS®
Property Sub-Type Freehold
Property Description
Location
Province ON
Rooms
Extra Room 1 Basement 1.5 m X 2.96 m Bathroom
Extra Room 2 Basement 2.71 m X 3.38 m Utility room
Extra Room 3 Basement 3.82 m X 3.03 m Kitchen
Extra Room 4 Basement 4.96 m X 7.87 m Recreational, Games room
Extra Room 5 Basement 3.59 m X 4.25 m Bedroom 2
Extra Room 6 Basement 3.73 m X 3.91 m Bedroom 3
Interior
Heating Forced air
Cooling Central air conditioning
Exterior
Parking Features Yes
Fence Fenced yard
Community Features School Bus
View Y/N No
Total Parking Spaces 6
Private Pool No
Building
Story 1
Sewer Sanitary sewer
Architectural Style Bungalow
Others
Ownership Freehold
Virtual Tour https://unbranded.youriguide.com/74pzm_584_grange_way_peterborough_on/
"My job is to find and attract mastery-based agents to the office, protect the culture, and make sure everyone is happy! "
4145 North Service Rd Unit: Q 2nd Floor L7L 6A3, Burlington, ON, Canada








