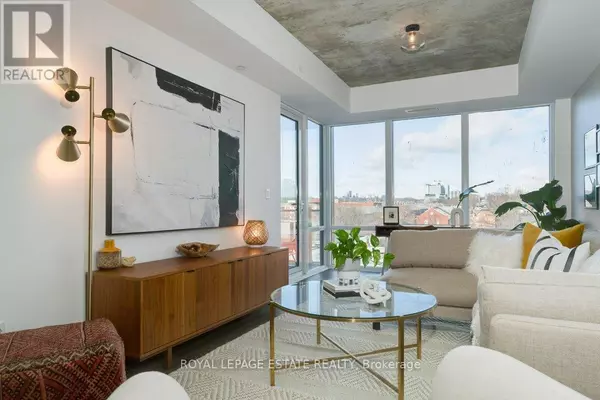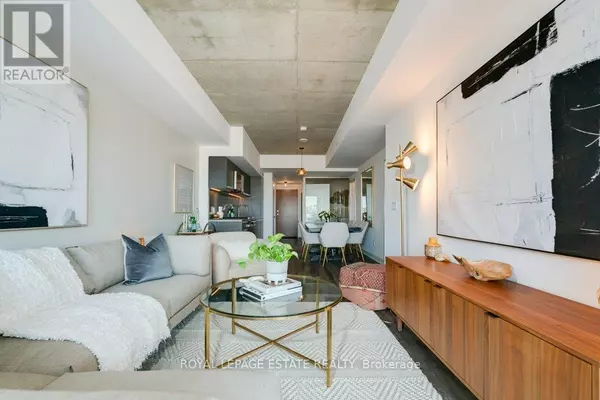2 Beds
2 Baths
799 SqFt
2 Beds
2 Baths
799 SqFt
Key Details
Property Type Condo
Sub Type Condominium/Strata
Listing Status Active
Purchase Type For Sale
Square Footage 799 sqft
Price per Sqft $1,126
Subdivision South Riverdale
MLS® Listing ID E11956853
Bedrooms 2
Condo Fees $659/mo
Originating Board Toronto Regional Real Estate Board
Property Sub-Type Condominium/Strata
Property Description
Location
Province ON
Rooms
Extra Room 1 Flat 7.03 m X 3.58 m Living room
Extra Room 2 Flat 3.54 m X 1.52 m Dining room
Extra Room 3 Flat 3.52 m X 1.89 m Kitchen
Extra Room 4 Flat 5.38 m X 2.74 m Primary Bedroom
Extra Room 5 Flat 3.21 m X 2.91 m Bedroom 2
Interior
Heating Heat Pump
Cooling Central air conditioning
Flooring Hardwood
Exterior
Parking Features Yes
Community Features Pet Restrictions
View Y/N No
Total Parking Spaces 1
Private Pool No
Others
Ownership Condominium/Strata
Virtual Tour https://unbranded.youriguide.com/403_665_queen_st_e_toronto_on/
"My job is to find and attract mastery-based agents to the office, protect the culture, and make sure everyone is happy! "
4145 North Service Rd Unit: Q 2nd Floor L7L 6A3, Burlington, ON, Canada








