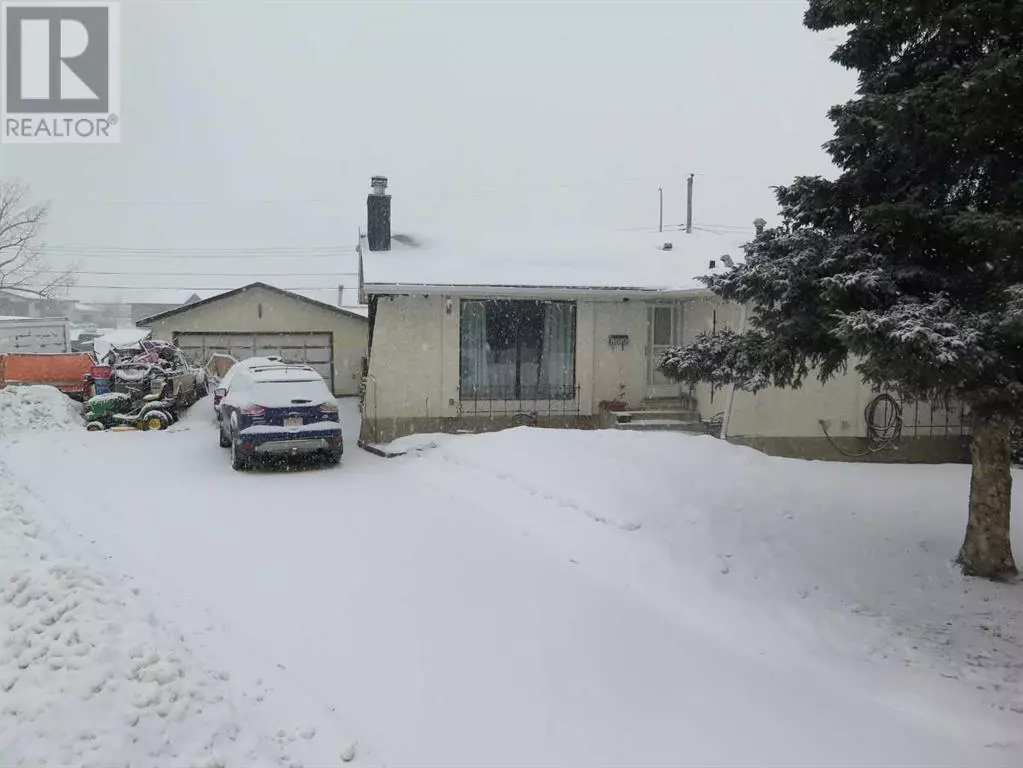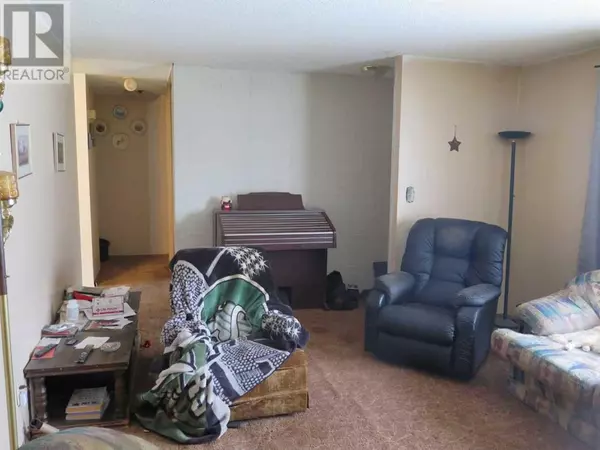4 Beds
2 Baths
1,360 SqFt
4 Beds
2 Baths
1,360 SqFt
Key Details
Property Type Single Family Home
Sub Type Freehold
Listing Status Active
Purchase Type For Sale
Square Footage 1,360 sqft
Price per Sqft $224
Subdivision Highland Park
MLS® Listing ID A2191413
Style Bungalow
Bedrooms 4
Originating Board Grande Prairie & Area Association of REALTORS®
Year Built 1972
Lot Size 9,147 Sqft
Acres 9147.6
Property Sub-Type Freehold
Property Description
Location
Province AB
Rooms
Extra Room 1 Basement 11.33 Ft x 12.50 Ft Bedroom
Extra Room 2 Basement 6.83 Ft x 4.25 Ft 4pc Bathroom
Extra Room 3 Main level 13.00 Ft x 11.00 Ft Primary Bedroom
Extra Room 4 Main level 9.50 Ft x 10.17 Ft Bedroom
Extra Room 5 Main level 9.50 Ft x 10.17 Ft Bedroom
Extra Room 6 Main level 5.00 Ft x 7.92 Ft 4pc Bathroom
Interior
Heating Forced air
Cooling None
Flooring Carpeted, Linoleum
Fireplaces Number 1
Exterior
Parking Features Yes
Garage Spaces 2.0
Garage Description 2
Fence Fence
View Y/N No
Total Parking Spaces 2
Private Pool No
Building
Lot Description Landscaped
Story 1
Architectural Style Bungalow
Others
Ownership Freehold
"My job is to find and attract mastery-based agents to the office, protect the culture, and make sure everyone is happy! "
4145 North Service Rd Unit: Q 2nd Floor L7L 6A3, Burlington, ON, Canada








