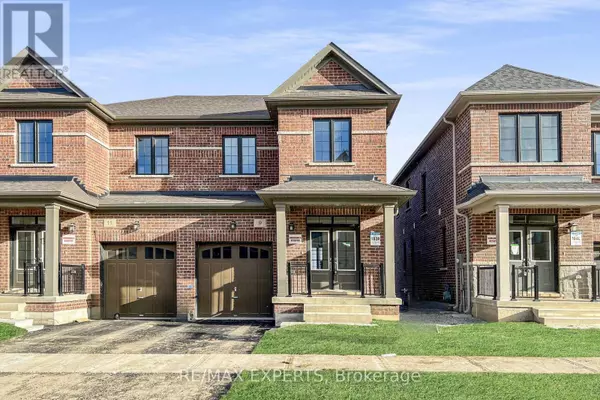3 Beds
3 Baths
1,499 SqFt
3 Beds
3 Baths
1,499 SqFt
Key Details
Property Type Single Family Home
Sub Type Freehold
Listing Status Active
Purchase Type For Sale
Square Footage 1,499 sqft
Price per Sqft $666
Subdivision Rural Caledon
MLS® Listing ID W11955479
Bedrooms 3
Half Baths 1
Originating Board Toronto Regional Real Estate Board
Property Sub-Type Freehold
Property Description
Location
Province ON
Rooms
Extra Room 1 Second level 4.49 m X 3.99 m Primary Bedroom
Extra Room 2 Second level 3.99 m X 3.99 m Bedroom 2
Extra Room 3 Second level 2.99 m X 3.99 m Bedroom 3
Extra Room 4 Main level 3.66 m X 6.33 m Great room
Extra Room 5 Main level 2.99 m X 3.66 m Kitchen
Extra Room 6 Main level 2.99 m X 3.33 m Dining room
Interior
Heating Forced air
Cooling Central air conditioning
Flooring Hardwood
Exterior
Parking Features Yes
View Y/N No
Total Parking Spaces 2
Private Pool No
Building
Story 2
Sewer Sanitary sewer
Others
Ownership Freehold
"My job is to find and attract mastery-based agents to the office, protect the culture, and make sure everyone is happy! "
4145 North Service Rd Unit: Q 2nd Floor L7L 6A3, Burlington, ON, Canada








