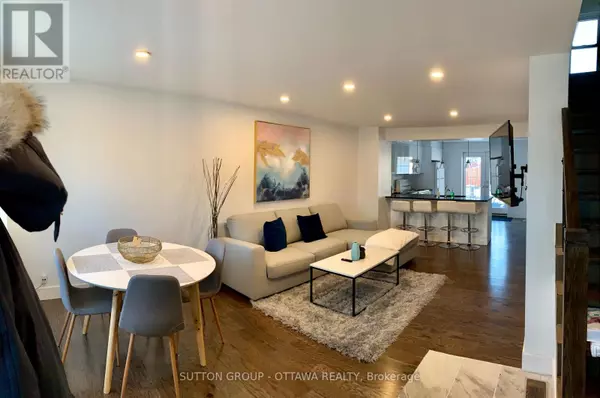2 Beds
3 Baths
1,499 SqFt
2 Beds
3 Baths
1,499 SqFt
Key Details
Property Type Single Family Home
Listing Status Active
Purchase Type For Sale
Square Footage 1,499 sqft
Price per Sqft $423
Subdivision 3402 - Vanier
MLS® Listing ID X11956246
Bedrooms 2
Half Baths 1
Originating Board Ottawa Real Estate Board
Property Description
Location
Province ON
Rooms
Extra Room 1 Second level 3.6576 m X 3.5052 m Primary Bedroom
Extra Room 2 Second level 2.7432 m X 2.8956 m Bedroom 2
Extra Room 3 Second level 3.6576 m X 2.4384 m Bathroom
Extra Room 4 Basement 1.778 m X 1.905 m Kitchen
Extra Room 5 Basement 2.0574 m X 1.778 m Bathroom
Extra Room 6 Basement 4.191 m X 3.8862 m Great room
Interior
Heating Forced air
Cooling Central air conditioning
Exterior
Parking Features No
Fence Fenced yard
View Y/N No
Total Parking Spaces 3
Private Pool No
Building
Story 2
Sewer Sanitary sewer
"My job is to find and attract mastery-based agents to the office, protect the culture, and make sure everyone is happy! "
4145 North Service Rd Unit: Q 2nd Floor L7L 6A3, Burlington, ON, Canada








