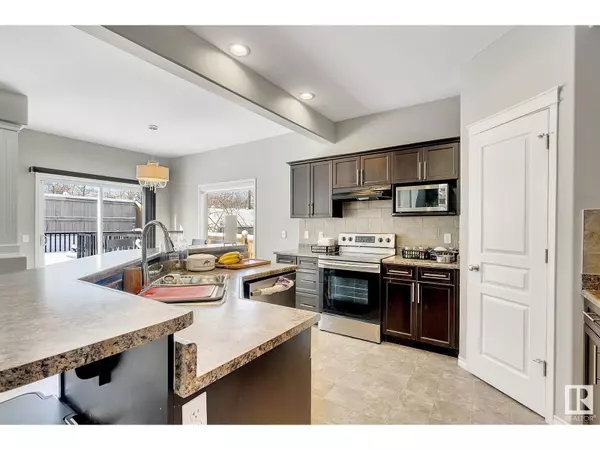4 Beds
4 Baths
2,217 SqFt
4 Beds
4 Baths
2,217 SqFt
Key Details
Property Type Single Family Home
Sub Type Freehold
Listing Status Active
Purchase Type For Sale
Square Footage 2,217 sqft
Price per Sqft $281
Subdivision The Hamptons
MLS® Listing ID E4420235
Bedrooms 4
Half Baths 1
Originating Board REALTORS® Association of Edmonton
Year Built 2010
Lot Size 4,348 Sqft
Acres 4348.0815
Property Sub-Type Freehold
Property Description
Location
Province AB
Rooms
Extra Room 1 Main level Measurements not available Living room
Extra Room 2 Main level Measurements not available Dining room
Extra Room 3 Main level Measurements not available Kitchen
Extra Room 4 Main level Measurements not available Den
Extra Room 5 Main level Measurements not available Laundry room
Extra Room 6 Upper Level Measurements not available Family room
Interior
Heating Forced air
Cooling Central air conditioning
Fireplaces Type Unknown
Exterior
Parking Features Yes
Fence Fence
View Y/N No
Private Pool No
Building
Story 2
Others
Ownership Freehold
"My job is to find and attract mastery-based agents to the office, protect the culture, and make sure everyone is happy! "
4145 North Service Rd Unit: Q 2nd Floor L7L 6A3, Burlington, ON, Canada








