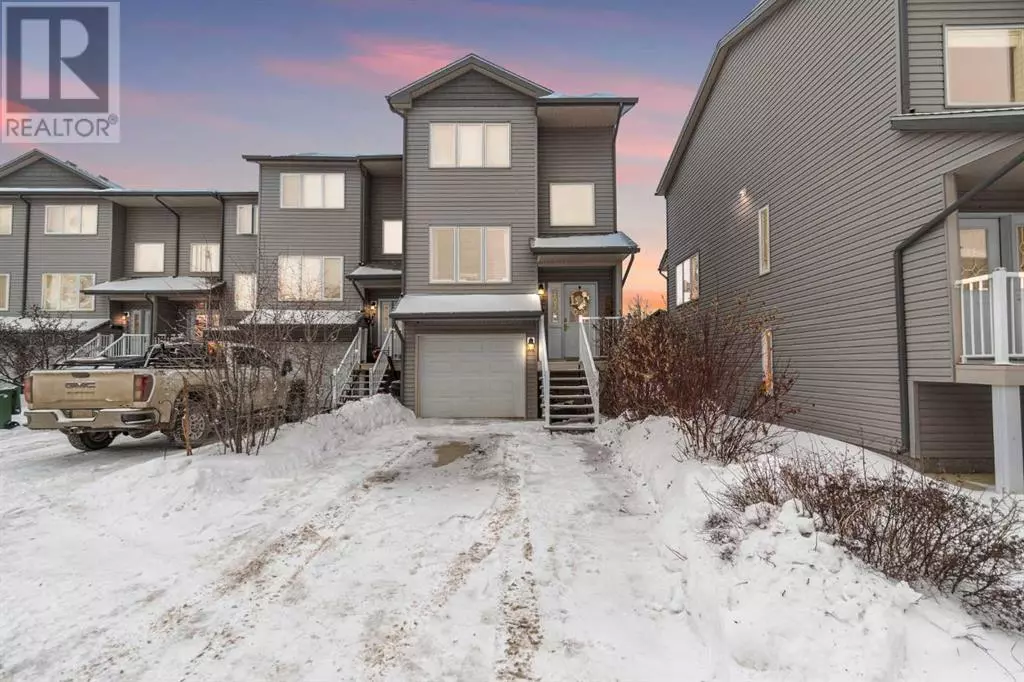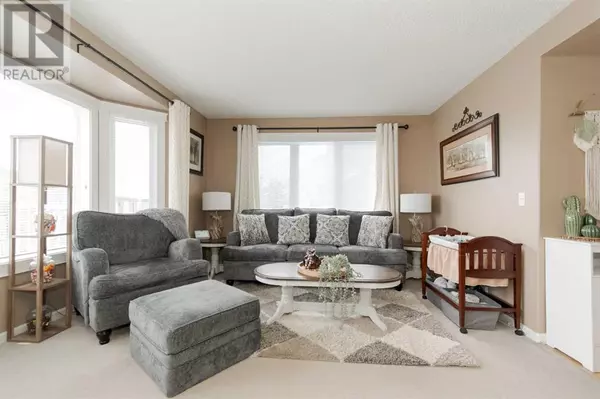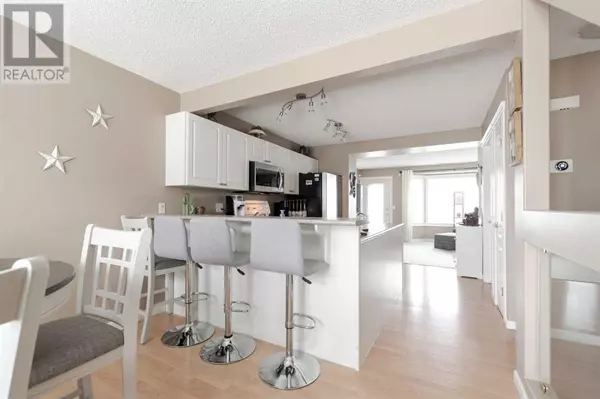2 Beds
4 Baths
1,692 SqFt
2 Beds
4 Baths
1,692 SqFt
Key Details
Property Type Townhouse
Sub Type Townhouse
Listing Status Active
Purchase Type For Sale
Square Footage 1,692 sqft
Price per Sqft $130
Subdivision Abasand
MLS® Listing ID A2192268
Bedrooms 2
Half Baths 2
Condo Fees $512/mo
Originating Board Fort McMurray REALTORS®
Year Built 2001
Property Sub-Type Townhouse
Property Description
Location
Province AB
Rooms
Extra Room 1 Second level 11.00 Ft x 17.00 Ft Primary Bedroom
Extra Room 2 Second level 7.25 Ft x 9.08 Ft 4pc Bathroom
Extra Room 3 Second level 10.17 Ft x 13.58 Ft Bedroom
Extra Room 4 Second level 5.92 Ft x 11.58 Ft 4pc Bathroom
Extra Room 5 Basement 5.08 Ft x 6.00 Ft 2pc Bathroom
Extra Room 6 Basement 11.75 Ft x 12.83 Ft Living room
Interior
Heating Forced air
Cooling Central air conditioning
Flooring Carpeted, Ceramic Tile, Laminate
Exterior
Parking Features Yes
Garage Spaces 1.0
Garage Description 1
Fence Fence
Community Features Pets Allowed
View Y/N No
Total Parking Spaces 2
Private Pool No
Others
Ownership Condominium/Strata
Virtual Tour https://youriguide.com/r2ttl_24_100_albion_dr_fort_mcmurray_ab/
"My job is to find and attract mastery-based agents to the office, protect the culture, and make sure everyone is happy! "
4145 North Service Rd Unit: Q 2nd Floor L7L 6A3, Burlington, ON, Canada








