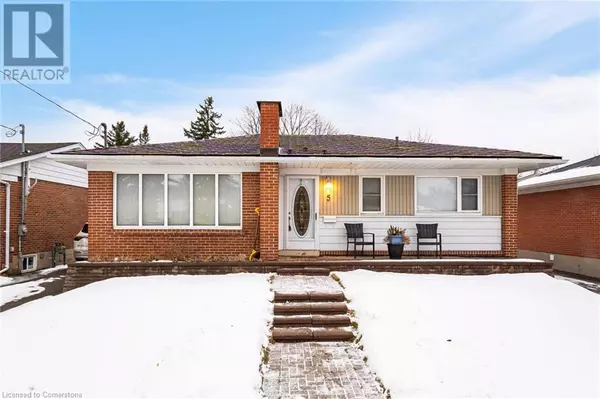3 Beds
2 Baths
962 SqFt
3 Beds
2 Baths
962 SqFt
Key Details
Property Type Single Family Home
Sub Type Freehold
Listing Status Active
Purchase Type For Sale
Square Footage 962 sqft
Price per Sqft $883
Subdivision Brampton East
MLS® Listing ID 40695867
Style Bungalow
Bedrooms 3
Originating Board Cornerstone - Mississauga
Property Sub-Type Freehold
Property Description
Location
Province ON
Rooms
Extra Room 1 Basement Measurements not available 4pc Bathroom
Extra Room 2 Basement 8'2'' x 7'0'' Laundry room
Extra Room 3 Basement 35'9'' x 11'10'' Recreation room
Extra Room 4 Main level Measurements not available 3pc Bathroom
Extra Room 5 Main level 9'5'' x 8'1'' Bedroom
Extra Room 6 Main level 9'4'' x 8'9'' Bedroom
Interior
Heating Forced air
Cooling Central air conditioning
Exterior
Parking Features No
View Y/N No
Total Parking Spaces 3
Private Pool No
Building
Story 1
Sewer Municipal sewage system
Architectural Style Bungalow
Others
Ownership Freehold
Virtual Tour https://mediatours.ca/property/5-sterne-avenue-brampton/
"My job is to find and attract mastery-based agents to the office, protect the culture, and make sure everyone is happy! "
4145 North Service Rd Unit: Q 2nd Floor L7L 6A3, Burlington, ON, Canada








