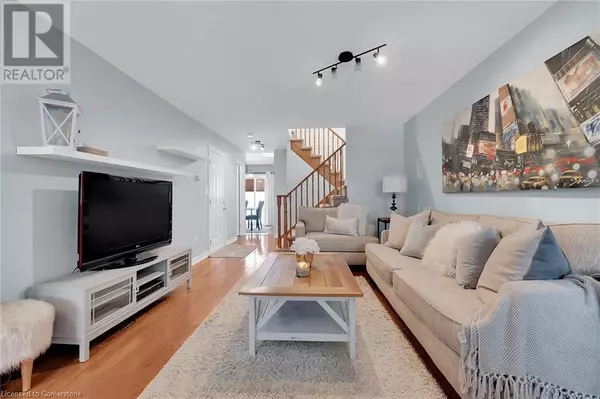3 Beds
2 Baths
1,175 SqFt
3 Beds
2 Baths
1,175 SqFt
Key Details
Property Type Townhouse
Sub Type Townhouse
Listing Status Active
Purchase Type For Sale
Square Footage 1,175 sqft
Price per Sqft $536
Subdivision Grimsby East (542)
MLS® Listing ID 40695806
Style 2 Level
Bedrooms 3
Half Baths 1
Condo Fees $387/mo
Originating Board Cornerstone - Hamilton-Burlington
Year Built 2004
Property Sub-Type Townhouse
Property Description
Location
Province ON
Rooms
Extra Room 1 Second level 9'9'' x 8'4'' Bedroom
Extra Room 2 Second level 9'9'' x 10'1'' Bedroom
Extra Room 3 Second level 12'5'' x 10'5'' Primary Bedroom
Extra Room 4 Second level Measurements not available 4pc Bathroom
Extra Room 5 Main level Measurements not available 2pc Bathroom
Extra Room 6 Main level 8'10'' x 8'2'' Dining room
Interior
Heating Forced air
Cooling Central air conditioning
Exterior
Parking Features Yes
Community Features Community Centre
View Y/N No
Total Parking Spaces 4
Private Pool No
Building
Story 2
Sewer Municipal sewage system
Architectural Style 2 Level
Others
Ownership Condominium
Virtual Tour https://www.myvisuallistings.com/vt/353441
"My job is to find and attract mastery-based agents to the office, protect the culture, and make sure everyone is happy! "
4145 North Service Rd Unit: Q 2nd Floor L7L 6A3, Burlington, ON, Canada








