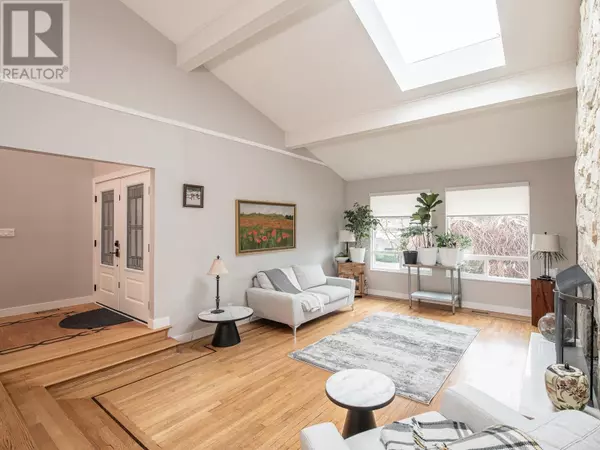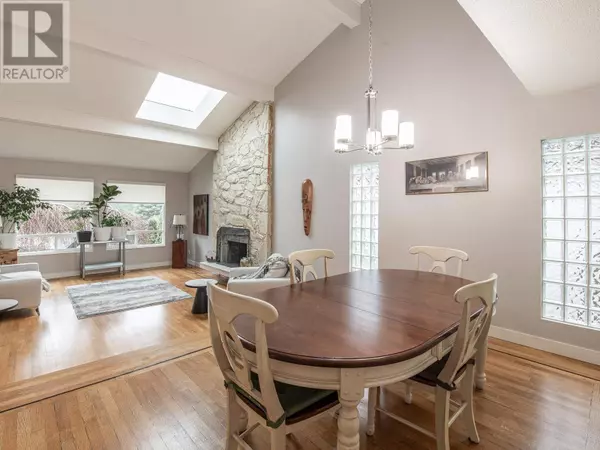5 Beds
4 Baths
4,357 SqFt
5 Beds
4 Baths
4,357 SqFt
Key Details
Property Type Single Family Home
Sub Type Freehold
Listing Status Active
Purchase Type For Sale
Square Footage 4,357 sqft
Price per Sqft $428
MLS® Listing ID R2962979
Style 2 Level
Bedrooms 5
Originating Board Greater Vancouver REALTORS®
Year Built 1983
Lot Size 7,296 Sqft
Acres 7296.0
Property Sub-Type Freehold
Property Description
Location
Province BC
Interior
Heating Forced air
Fireplaces Number 3
Exterior
Parking Features Yes
Garage Spaces 2.0
Garage Description 2
View Y/N No
Total Parking Spaces 4
Private Pool No
Building
Architectural Style 2 Level
Others
Ownership Freehold
Virtual Tour https://youtu.be/VkkB5Ejm2Dw
"My job is to find and attract mastery-based agents to the office, protect the culture, and make sure everyone is happy! "
4145 North Service Rd Unit: Q 2nd Floor L7L 6A3, Burlington, ON, Canada








