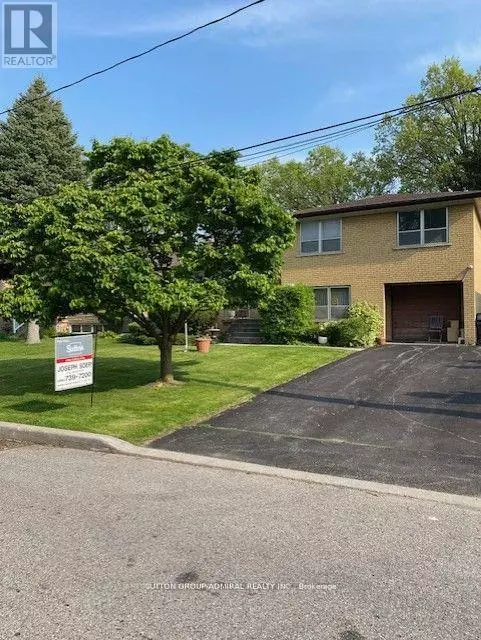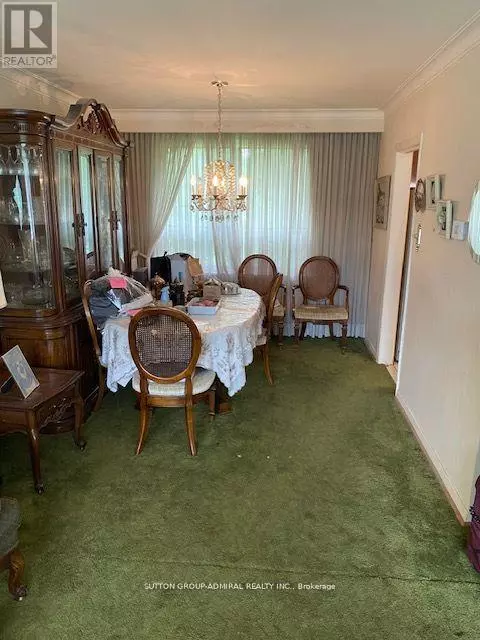3 Beds
2 Baths
3 Beds
2 Baths
Key Details
Property Type Single Family Home
Sub Type Freehold
Listing Status Active
Purchase Type For Sale
Subdivision Newtonbrook West
MLS® Listing ID C11953629
Bedrooms 3
Half Baths 1
Originating Board Toronto Regional Real Estate Board
Property Sub-Type Freehold
Property Description
Location
Province ON
Rooms
Extra Room 1 Basement 5.81 m X 3.99 m Recreational, Games room
Extra Room 2 Basement 5.81 m X 3.2 m Laundry room
Extra Room 3 Main level 5.12 m X 3.05 m Living room
Extra Room 4 Main level 3.42 m X 2.96 m Dining room
Extra Room 5 Main level 3.81 m X 3.26 m Kitchen
Extra Room 6 Upper Level 13.1 m X 4.3 m Primary Bedroom
Interior
Heating Forced air
Cooling Central air conditioning
Flooring Carpeted, Ceramic, Tile
Exterior
Parking Features Yes
Fence Fenced yard
View Y/N No
Total Parking Spaces 6
Private Pool No
Building
Lot Description Landscaped
Sewer Septic System
Others
Ownership Freehold
"My job is to find and attract mastery-based agents to the office, protect the culture, and make sure everyone is happy! "
4145 North Service Rd Unit: Q 2nd Floor L7L 6A3, Burlington, ON, Canada








