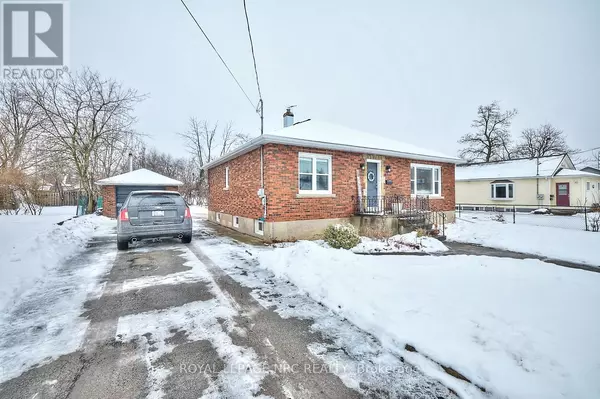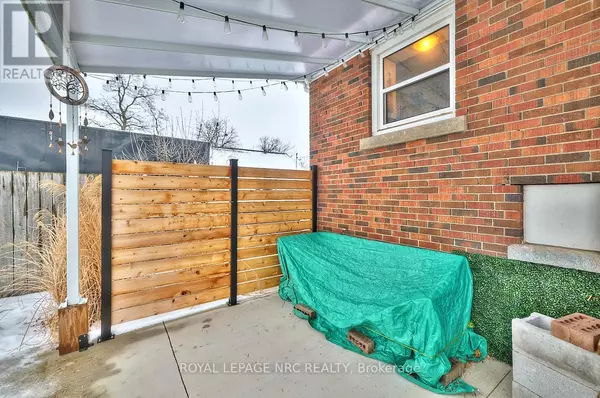4 Beds
2 Baths
1,099 SqFt
4 Beds
2 Baths
1,099 SqFt
Key Details
Property Type Single Family Home
Sub Type Freehold
Listing Status Active
Purchase Type For Sale
Square Footage 1,099 sqft
Price per Sqft $545
Subdivision 557 - Thorold Downtown
MLS® Listing ID X11953601
Style Bungalow
Bedrooms 4
Originating Board Niagara Association of REALTORS®
Property Sub-Type Freehold
Property Description
Location
Province ON
Rooms
Extra Room 1 Basement 4.45 m X 2.86 m Bedroom 4
Extra Room 2 Main level 5.76 m X 4.81 m Living room
Extra Room 3 Main level 4.17 m X 3.56 m Bedroom
Extra Room 4 Main level 3.5 m X 3.35 m Bedroom 2
Extra Room 5 Main level 3.5 m X 2.74 m Bedroom 3
Extra Room 6 Main level 4.57 m X 2.89 m Kitchen
Interior
Heating Forced air
Cooling Central air conditioning
Fireplaces Number 1
Exterior
Parking Features Yes
View Y/N No
Total Parking Spaces 5
Private Pool No
Building
Story 1
Sewer Sanitary sewer
Architectural Style Bungalow
Others
Ownership Freehold
"My job is to find and attract mastery-based agents to the office, protect the culture, and make sure everyone is happy! "
4145 North Service Rd Unit: Q 2nd Floor L7L 6A3, Burlington, ON, Canada








