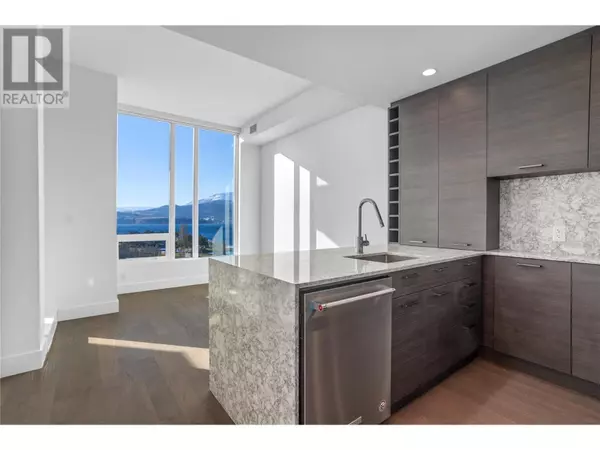1 Bed
1 Bath
525 SqFt
1 Bed
1 Bath
525 SqFt
Key Details
Property Type Condo
Sub Type Strata
Listing Status Active
Purchase Type For Sale
Square Footage 525 sqft
Price per Sqft $1,019
Subdivision Kelowna North
MLS® Listing ID 10333827
Bedrooms 1
Condo Fees $299/mo
Originating Board Association of Interior REALTORS®
Year Built 2021
Property Sub-Type Strata
Property Description
Location
Province BC
Zoning Unknown
Rooms
Extra Room 1 Main level 9'4'' x 4'11'' 4pc Bathroom
Extra Room 2 Main level 9'5'' x 8'4'' Primary Bedroom
Extra Room 3 Main level 11'5'' x 10'9'' Living room
Extra Room 4 Main level 11'5'' x 9'5'' Kitchen
Interior
Heating Forced air
Cooling Central air conditioning
Exterior
Parking Features No
Community Features Pets Allowed With Restrictions, Rentals Allowed
View Y/N No
Total Parking Spaces 1
Private Pool Yes
Building
Story 1
Sewer Municipal sewage system
Others
Ownership Strata
"My job is to find and attract mastery-based agents to the office, protect the culture, and make sure everyone is happy! "
4145 North Service Rd Unit: Q 2nd Floor L7L 6A3, Burlington, ON, Canada








