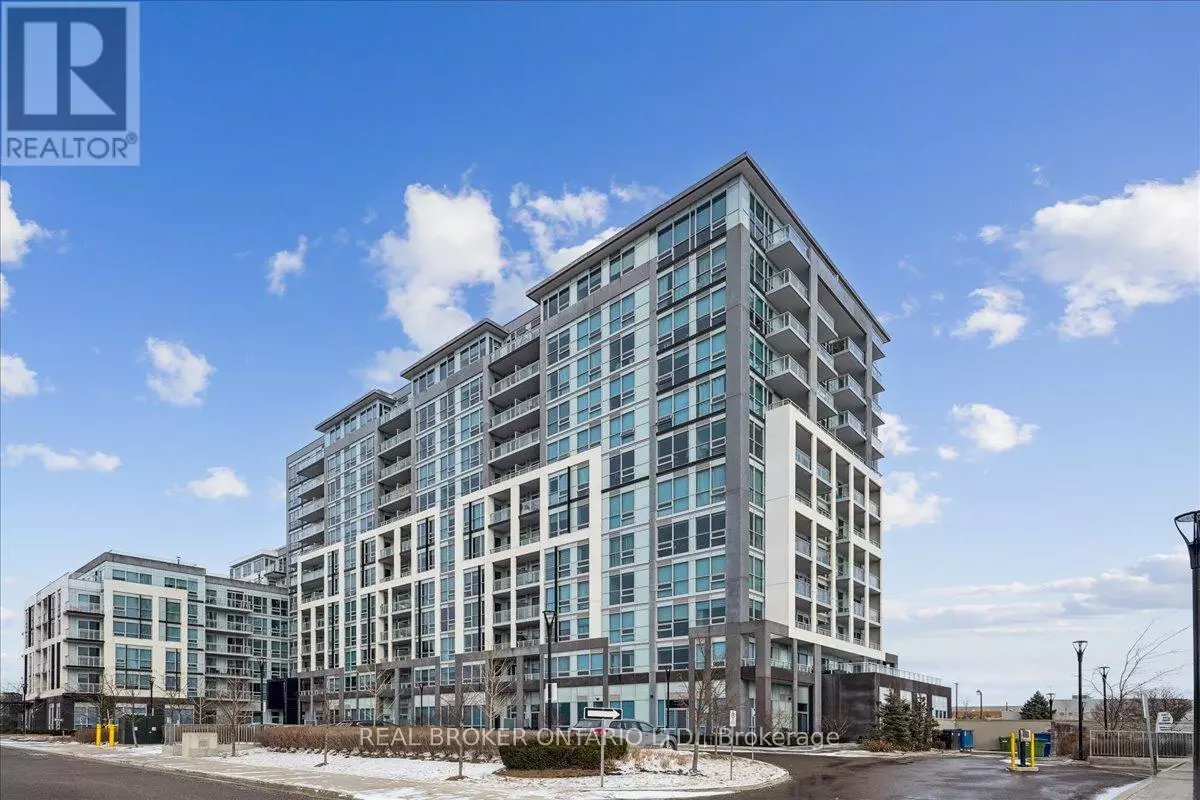1 Bed
1 Bath
599 SqFt
1 Bed
1 Bath
599 SqFt
Key Details
Property Type Condo
Sub Type Condominium/Strata
Listing Status Active
Purchase Type For Sale
Square Footage 599 sqft
Price per Sqft $871
Subdivision Dempsey
MLS® Listing ID W11952882
Bedrooms 1
Condo Fees $520/mo
Originating Board Central Lakes Association of REALTORS®
Property Sub-Type Condominium/Strata
Property Description
Location
Province ON
Rooms
Extra Room 1 Main level 2.74 m X 3.3 m Primary Bedroom
Extra Room 2 Main level 3.3 m X 4.87 m Living room
Extra Room 3 Main level 2.74 m X 1.9 m Kitchen
Extra Room 4 Main level 3.3 m X 4.87 m Dining room
Extra Room 5 Main level 2.74 m X 4.99 m Bathroom
Interior
Heating Forced air
Cooling Central air conditioning
Flooring Laminate, Tile
Exterior
Parking Features Yes
Community Features Pet Restrictions
View Y/N No
Total Parking Spaces 1
Private Pool No
Others
Ownership Condominium/Strata
"My job is to find and attract mastery-based agents to the office, protect the culture, and make sure everyone is happy! "
4145 North Service Rd Unit: Q 2nd Floor L7L 6A3, Burlington, ON, Canada








