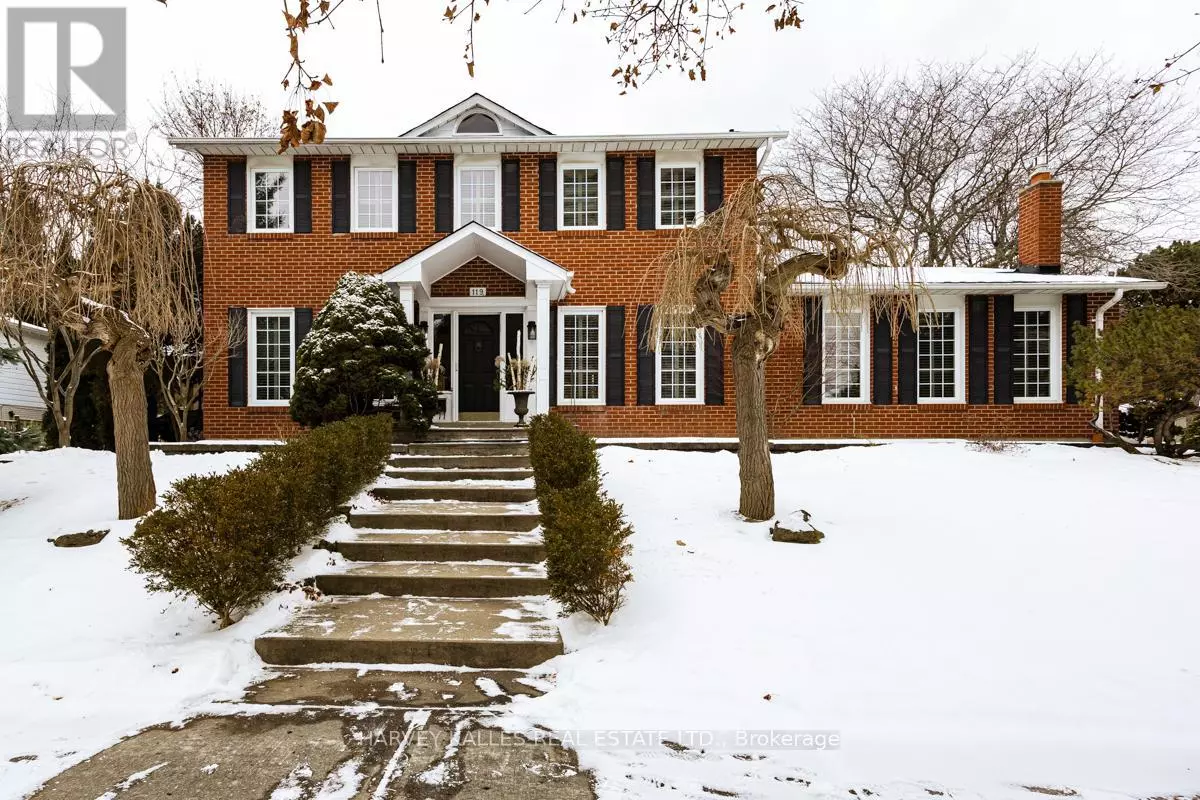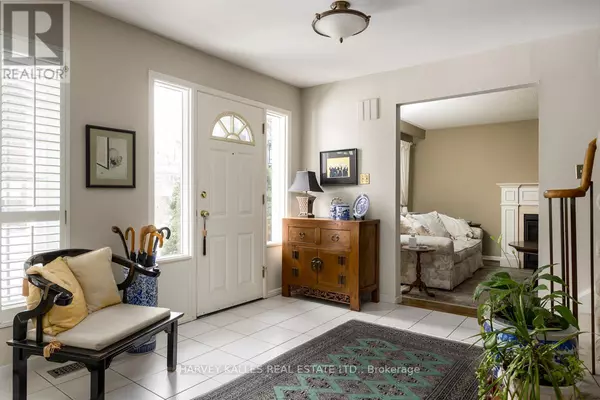5 Beds
4 Baths
1,999 SqFt
5 Beds
4 Baths
1,999 SqFt
Key Details
Property Type Single Family Home
Sub Type Freehold
Listing Status Active
Purchase Type For Sale
Square Footage 1,999 sqft
Price per Sqft $1,144
Subdivision Banbury-Don Mills
MLS® Listing ID C11953039
Bedrooms 5
Half Baths 1
Originating Board Toronto Regional Real Estate Board
Property Sub-Type Freehold
Property Description
Location
Province ON
Rooms
Extra Room 1 Second level 5.21 m X 3.73 m Primary Bedroom
Extra Room 2 Second level 3.45 m X 2.77 m Bedroom 2
Extra Room 3 Second level 3.45 m X 2.77 m Bedroom 3
Extra Room 4 Second level 3.33 m X 3.02 m Bedroom 4
Extra Room 5 Lower level 9.7 m X 5 m Recreational, Games room
Extra Room 6 Lower level 4.11 m X 3.38 m Bedroom 5
Interior
Heating Forced air
Cooling Central air conditioning
Flooring Ceramic, Carpeted, Hardwood
Fireplaces Number 2
Exterior
Parking Features Yes
Fence Fenced yard
View Y/N No
Total Parking Spaces 6
Private Pool No
Building
Story 2
Sewer Sanitary sewer
Others
Ownership Freehold
Virtual Tour https://listings.realestatephoto360.ca/videos/0194aeae-6628-737f-87ba-a4570f0e7342
"My job is to find and attract mastery-based agents to the office, protect the culture, and make sure everyone is happy! "
4145 North Service Rd Unit: Q 2nd Floor L7L 6A3, Burlington, ON, Canada








