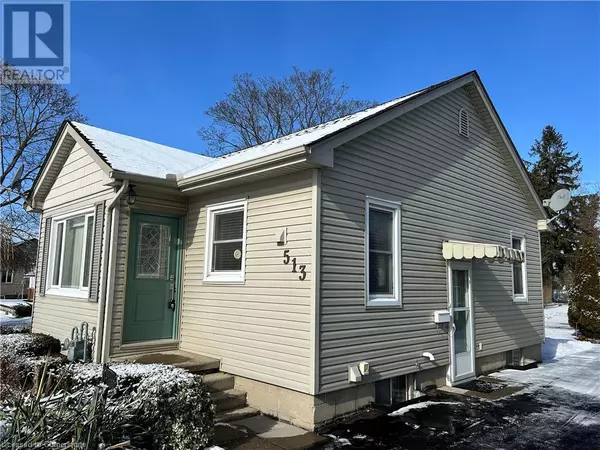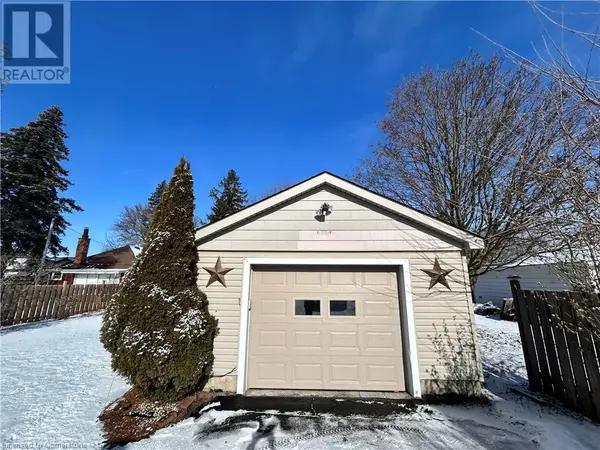2 Beds
1 Bath
1,185 SqFt
2 Beds
1 Bath
1,185 SqFt
Key Details
Property Type Single Family Home
Sub Type Freehold
Listing Status Active
Purchase Type For Sale
Square Footage 1,185 sqft
Price per Sqft $430
Subdivision Town Of Simcoe
MLS® Listing ID 40695240
Style Bungalow
Bedrooms 2
Originating Board Cornerstone - Simcoe & District
Property Sub-Type Freehold
Property Description
Location
Province ON
Rooms
Extra Room 1 Basement 24'0'' x 12'9'' Recreation room
Extra Room 2 Basement 10'9'' x 8'7'' Bonus Room
Extra Room 3 Lower level 11'5'' x 9'8'' Utility room
Extra Room 4 Main level 12'3'' x 10'0'' Kitchen
Extra Room 5 Main level 7'6'' x 4'9'' 4pc Bathroom
Extra Room 6 Main level 11'3'' x 10'2'' Bedroom
Interior
Heating Forced air,
Cooling Central air conditioning
Fireplaces Number 1
Exterior
Parking Features Yes
View Y/N No
Total Parking Spaces 4
Private Pool No
Building
Lot Description Landscaped
Story 1
Sewer Municipal sewage system
Architectural Style Bungalow
Others
Ownership Freehold
"My job is to find and attract mastery-based agents to the office, protect the culture, and make sure everyone is happy! "
4145 North Service Rd Unit: Q 2nd Floor L7L 6A3, Burlington, ON, Canada








