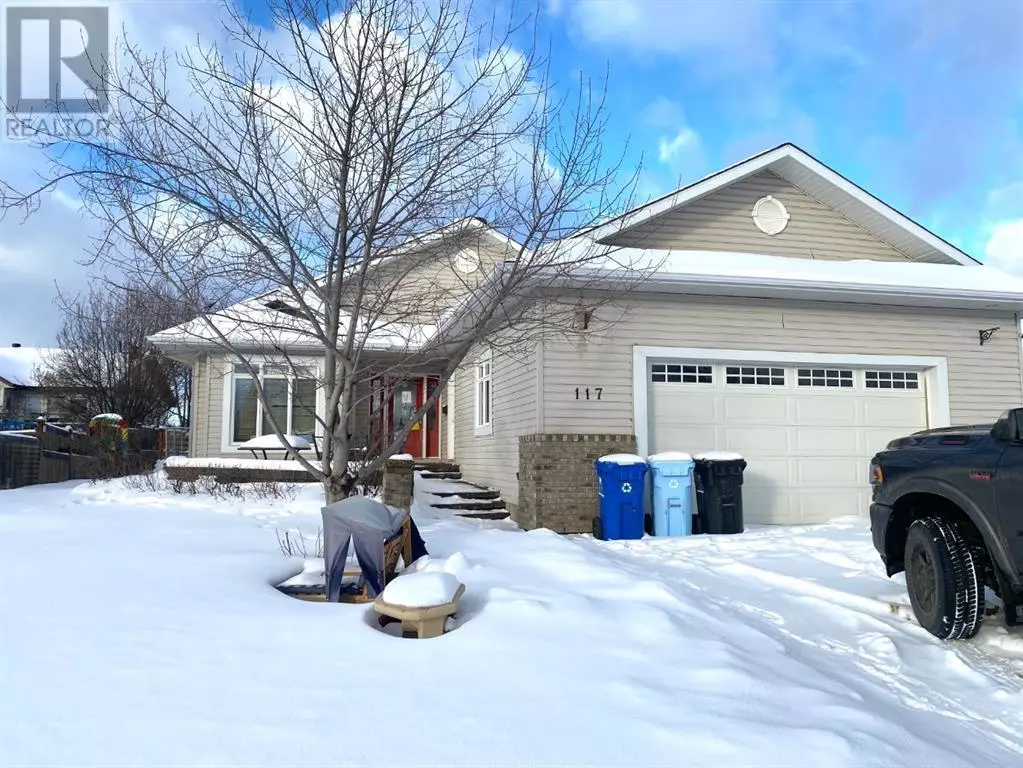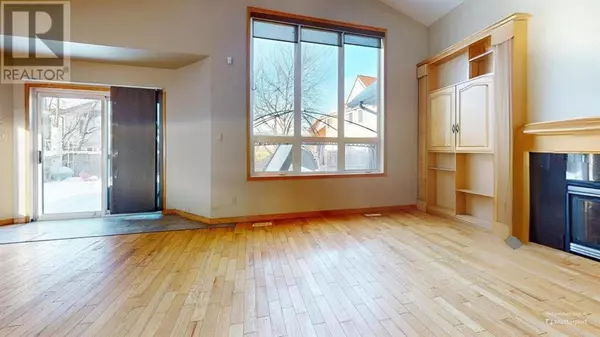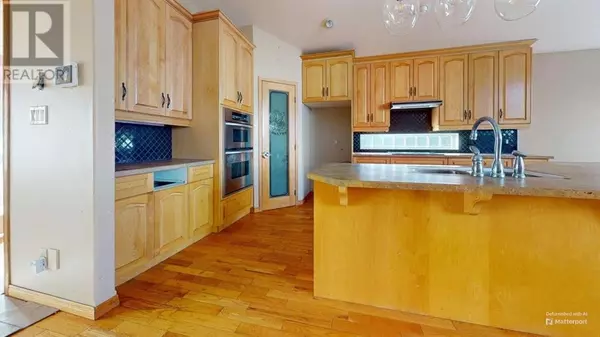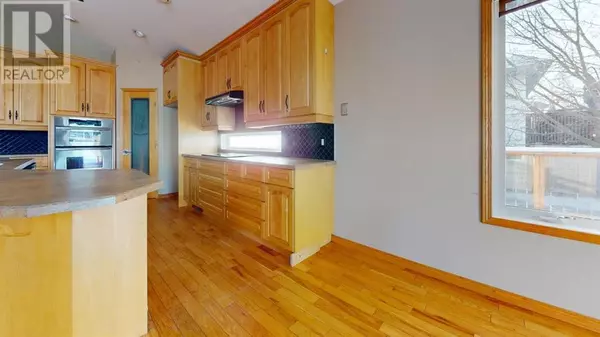5 Beds
3 Baths
1,587 SqFt
5 Beds
3 Baths
1,587 SqFt
Key Details
Property Type Single Family Home
Sub Type Freehold
Listing Status Active
Purchase Type For Sale
Square Footage 1,587 sqft
Price per Sqft $321
Subdivision Timberlea
MLS® Listing ID A2190428
Style Bungalow
Bedrooms 5
Originating Board Fort McMurray REALTORS®
Year Built 2002
Lot Size 6,570 Sqft
Acres 6570.61
Property Sub-Type Freehold
Property Description
Location
Province AB
Rooms
Extra Room 1 Basement 10.00 Ft x 12.00 Ft Bedroom
Extra Room 2 Basement 14.33 Ft x 14.83 Ft Family room
Extra Room 3 Basement Measurements not available 3pc Bathroom
Extra Room 4 Basement 10.42 Ft x 10.75 Ft Laundry room
Extra Room 5 Basement 10.00 Ft x 9.00 Ft Bedroom
Extra Room 6 Main level Measurements not available 4pc Bathroom
Interior
Heating Forced air, In Floor Heating
Cooling See Remarks
Flooring Hardwood
Fireplaces Number 1
Exterior
Parking Features Yes
Garage Spaces 2.0
Garage Description 2
Fence Fence
View Y/N No
Total Parking Spaces 4
Private Pool No
Building
Story 1
Architectural Style Bungalow
Others
Ownership Freehold
Virtual Tour https://my.matterport.com/show/?m=jjGsti4dF7t&mls=1
"My job is to find and attract mastery-based agents to the office, protect the culture, and make sure everyone is happy! "
4145 North Service Rd Unit: Q 2nd Floor L7L 6A3, Burlington, ON, Canada








