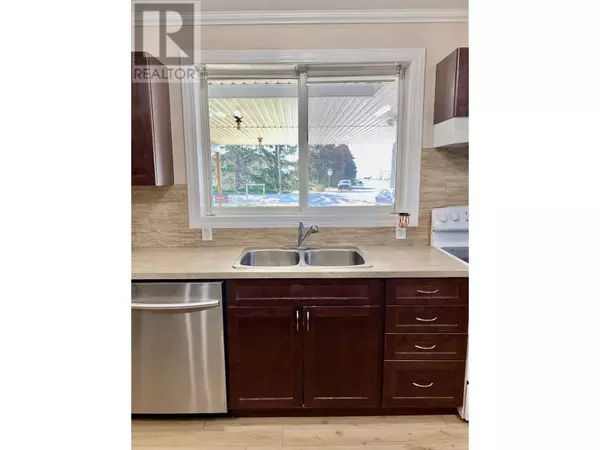4 Beds
2 Baths
2,032 SqFt
4 Beds
2 Baths
2,032 SqFt
Key Details
Property Type Single Family Home
Sub Type Freehold
Listing Status Active
Purchase Type For Sale
Square Footage 2,032 sqft
Price per Sqft $334
Subdivision Oliver
MLS® Listing ID 10333820
Style Ranch
Bedrooms 4
Originating Board Association of Interior REALTORS®
Year Built 1948
Lot Size 9,583 Sqft
Acres 9583.2
Property Sub-Type Freehold
Property Description
Location
Province BC
Zoning Unknown
Rooms
Extra Room 1 Basement 11'6'' x 11'8'' Recreation room
Extra Room 2 Basement 5'9'' x 4'4'' Laundry room
Extra Room 3 Basement 20'6'' x 11'7'' Family room
Extra Room 4 Basement 11'5'' x 10'8'' Bedroom
Extra Room 5 Basement Measurements not available 3pc Bathroom
Extra Room 6 Main level 13'6'' x 11'5'' Primary Bedroom
Interior
Heating Forced air, See remarks
Cooling Central air conditioning
Fireplaces Type Unknown
Exterior
Parking Features Yes
Garage Spaces 1.0
Garage Description 1
View Y/N No
Roof Type Unknown
Total Parking Spaces 2
Private Pool No
Building
Story 1
Sewer Municipal sewage system
Architectural Style Ranch
Others
Ownership Freehold
"My job is to find and attract mastery-based agents to the office, protect the culture, and make sure everyone is happy! "
4145 North Service Rd Unit: Q 2nd Floor L7L 6A3, Burlington, ON, Canada








