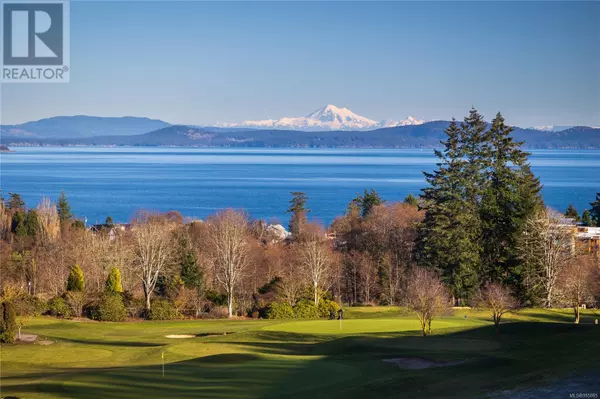2 Beds
2 Baths
1,981 SqFt
2 Beds
2 Baths
1,981 SqFt
Key Details
Property Type Condo
Sub Type Strata
Listing Status Active
Purchase Type For Sale
Square Footage 1,981 sqft
Price per Sqft $555
Subdivision Cordova Bay
MLS® Listing ID 985885
Bedrooms 2
Condo Fees $755/mo
Originating Board Victoria Real Estate Board
Year Built 2001
Lot Size 1,798 Sqft
Acres 1798.0
Property Sub-Type Strata
Property Description
Location
Province BC
Zoning Residential
Rooms
Extra Room 1 Main level 9'11 x 4'11 Bathroom
Extra Room 2 Main level 15'11 x 9'5 Laundry room
Extra Room 3 Main level 8'4 x 8'0 Ensuite
Extra Room 4 Main level 16'1 x 12'3 Primary Bedroom
Extra Room 5 Main level 16'1 x 11'7 Bedroom
Extra Room 6 Main level 10'6 x 10'1 Kitchen
Interior
Heating Baseboard heaters
Cooling None
Fireplaces Number 1
Exterior
Parking Features Yes
Community Features Pets Allowed With Restrictions, Family Oriented
View Y/N Yes
View Mountain view, Ocean view
Total Parking Spaces 2
Private Pool No
Others
Ownership Strata
Acceptable Financing Monthly
Listing Terms Monthly
Virtual Tour https://player.vimeo.com/progressive_redirect/playback/1052360930/rendition/1080p/file.mp4?loc=external&log_user=0&signature=057a83da133d3aefb994c1c1f728df017a7ed12185307bcc583b0b0fc0e5d505
"My job is to find and attract mastery-based agents to the office, protect the culture, and make sure everyone is happy! "
4145 North Service Rd Unit: Q 2nd Floor L7L 6A3, Burlington, ON, Canada








