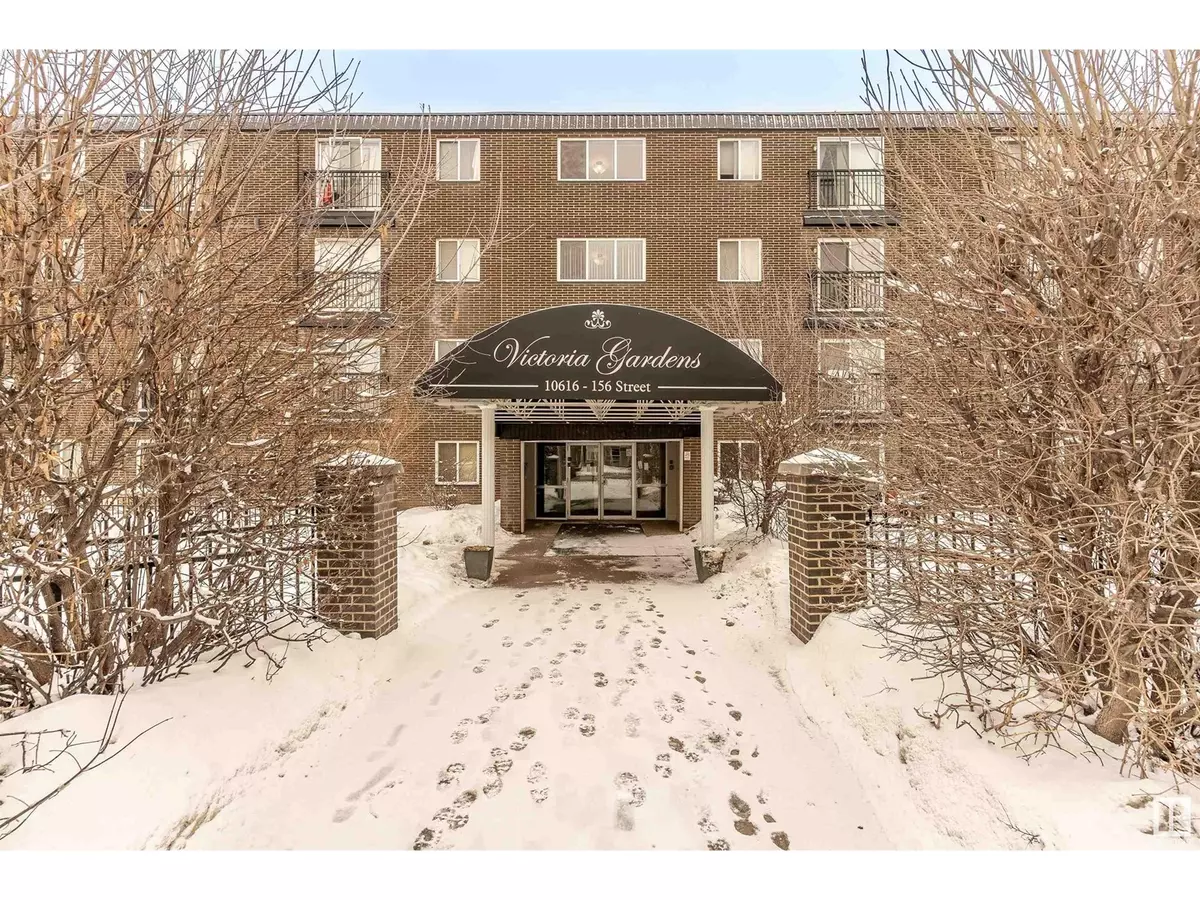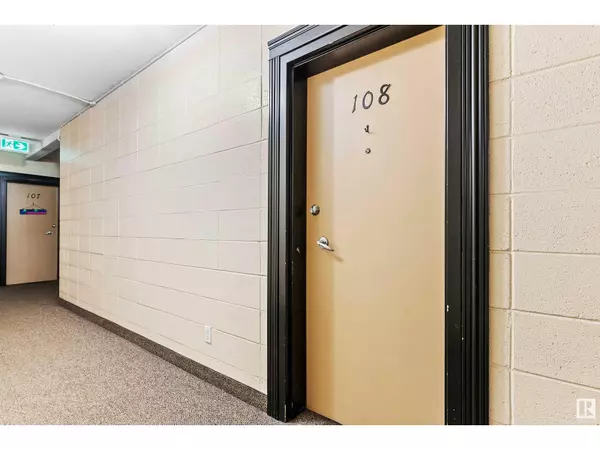1 Bed
1 Bath
548 SqFt
1 Bed
1 Bath
548 SqFt
Key Details
Property Type Condo
Sub Type Condominium/Strata
Listing Status Active
Purchase Type For Sale
Square Footage 548 sqft
Price per Sqft $164
Subdivision Britannia Youngstown
MLS® Listing ID E4419927
Bedrooms 1
Condo Fees $406/mo
Originating Board REALTORS® Association of Edmonton
Year Built 1970
Lot Size 894 Sqft
Acres 894.0504
Property Sub-Type Condominium/Strata
Property Description
Location
Province AB
Rooms
Extra Room 1 Main level 3.4 m X 3.66 m Living room
Extra Room 2 Main level 2.28 m X 3.66 m Dining room
Extra Room 3 Main level 2.08 m X 2.44 m Kitchen
Extra Room 4 Main level 4.52 m X 2.81 m Primary Bedroom
Interior
Heating Baseboard heaters
Exterior
Parking Features No
View Y/N No
Private Pool No
Others
Ownership Condominium/Strata
"My job is to find and attract mastery-based agents to the office, protect the culture, and make sure everyone is happy! "
4145 North Service Rd Unit: Q 2nd Floor L7L 6A3, Burlington, ON, Canada








