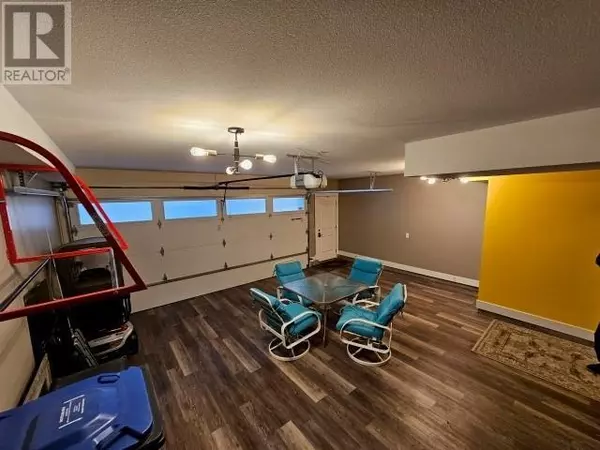3 Beds
3 Baths
2,125 SqFt
3 Beds
3 Baths
2,125 SqFt
Key Details
Property Type Townhouse
Sub Type Townhouse
Listing Status Active
Purchase Type For Sale
Square Footage 2,125 sqft
Price per Sqft $374
Subdivision Kelowna North
MLS® Listing ID 10334062
Style Contemporary
Bedrooms 3
Half Baths 1
Condo Fees $322/mo
Originating Board Association of Interior REALTORS®
Year Built 2017
Lot Size 1,306 Sqft
Acres 1306.8
Property Sub-Type Townhouse
Property Description
Location
Province BC
Zoning Unknown
Rooms
Extra Room 1 Second level 5'2'' x 5'7'' 2pc Bathroom
Extra Room 2 Second level 17'6'' x 22'5'' Living room
Extra Room 3 Second level 15'1'' x 9'6'' Kitchen
Extra Room 4 Third level 10'4'' x 5' 4pc Ensuite bath
Extra Room 5 Third level 14'1'' x 11'1'' Primary Bedroom
Extra Room 6 Third level 3'9'' x 7'8'' Laundry room
Interior
Heating Forced air, See remarks
Cooling Central air conditioning
Fireplaces Type Unknown
Exterior
Parking Features No
Community Features Pets Allowed With Restrictions, Pets not Allowed, Rentals Allowed With Restrictions
View Y/N No
Private Pool No
Building
Story 3
Sewer Municipal sewage system
Architectural Style Contemporary
Others
Ownership Strata
Virtual Tour https://comfree.com/properties/listing/CREA/10334062/Kelowna/1102-Cameron-Avenue-Unit-51
"My job is to find and attract mastery-based agents to the office, protect the culture, and make sure everyone is happy! "
4145 North Service Rd Unit: Q 2nd Floor L7L 6A3, Burlington, ON, Canada








