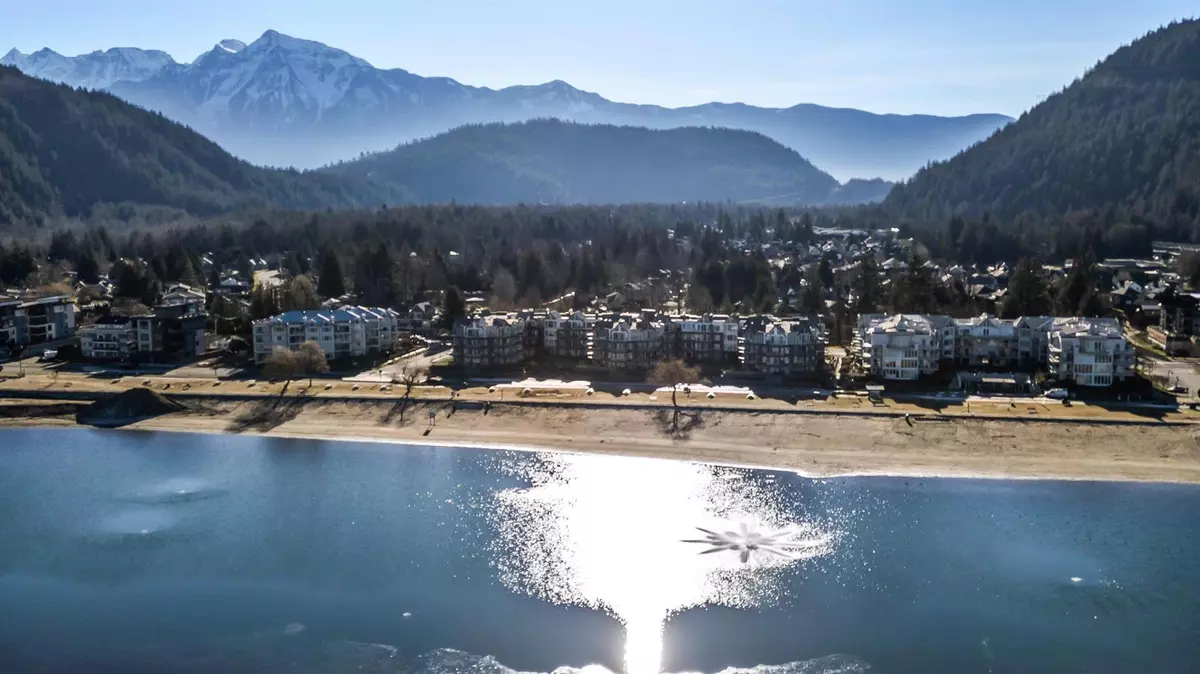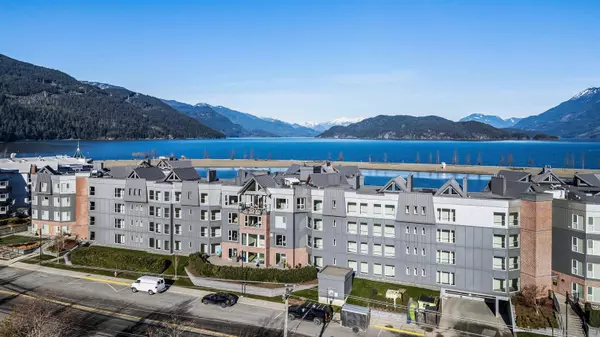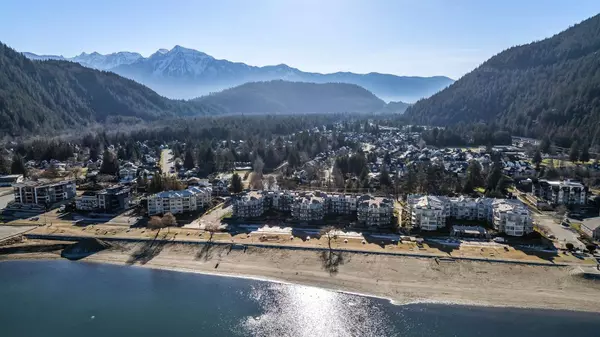2 Beds
1 Bath
978 SqFt
2 Beds
1 Bath
978 SqFt
Key Details
Property Type Condo
Sub Type Strata
Listing Status Active
Purchase Type For Sale
Square Footage 978 sqft
Price per Sqft $546
MLS® Listing ID R2962137
Bedrooms 2
Originating Board Chilliwack & District Real Estate Board
Year Built 1993
Property Sub-Type Strata
Property Description
Location
Province BC
Rooms
Extra Room 1 Main level 9 ft , 5 in X 14 ft , 6 in Kitchen
Extra Room 2 Main level 7 ft , 7 in X 14 ft , 7 in Dining room
Extra Room 3 Main level 14 ft , 6 in X 11 ft , 4 in Living room
Extra Room 4 Main level 13 ft , 3 in X 14 ft , 1 in Bedroom 2
Extra Room 5 Main level 13 ft , 4 in X 15 ft , 1 in Primary Bedroom
Extra Room 6 Main level 6 ft X 5 ft , 6 in Other
Interior
Heating Baseboard heaters,
Fireplaces Number 1
Exterior
Parking Features Yes
View Y/N Yes
View Lake view, Mountain view, View (panoramic)
Private Pool No
Building
Story 4
Others
Ownership Strata
Virtual Tour https://youtu.be/FGfYRL_-3v8
"My job is to find and attract mastery-based agents to the office, protect the culture, and make sure everyone is happy! "
4145 North Service Rd Unit: Q 2nd Floor L7L 6A3, Burlington, ON, Canada








