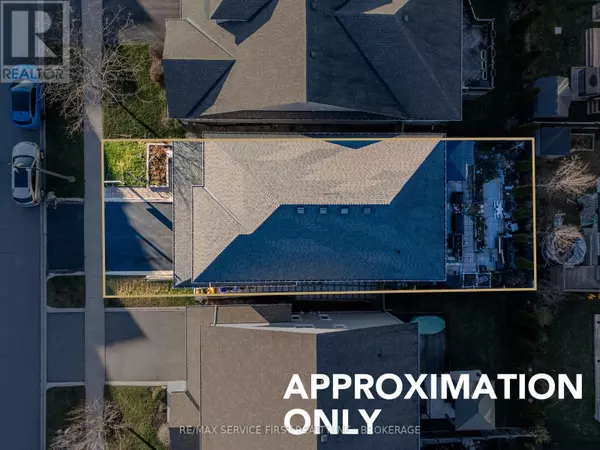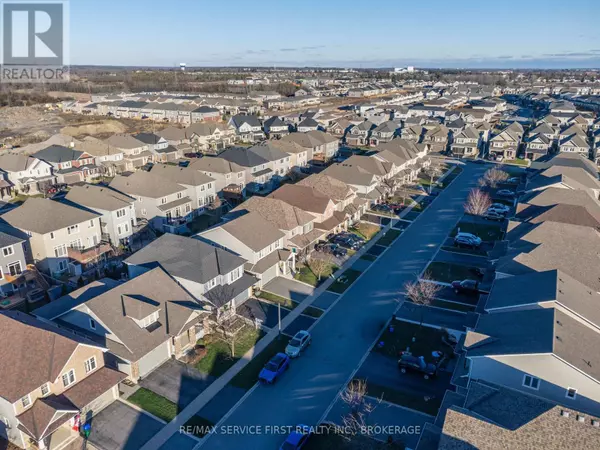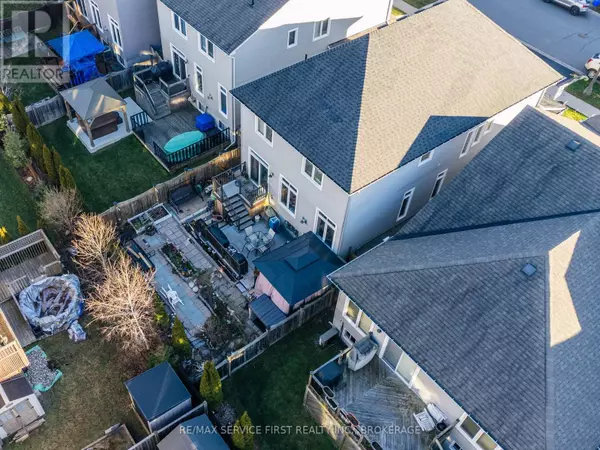4 Beds
3 Baths
2,499 SqFt
4 Beds
3 Baths
2,499 SqFt
Key Details
Property Type Single Family Home
Sub Type Freehold
Listing Status Active
Purchase Type For Sale
Square Footage 2,499 sqft
Price per Sqft $340
Subdivision City Northwest
MLS® Listing ID X11949573
Bedrooms 4
Half Baths 1
Originating Board Kingston & Area Real Estate Association
Property Sub-Type Freehold
Property Description
Location
Province ON
Rooms
Extra Room 1 Second level 2.16 m X 2.71 m Laundry room
Extra Room 2 Second level 4.74 m X 5.8 m Primary Bedroom
Extra Room 3 Second level 2.8 m X 2.39 m Bathroom
Extra Room 4 Second level 4.05 m X 3.45 m Bathroom
Extra Room 5 Second level 3.84 m X 3.62 m Bedroom
Extra Room 6 Second level 3.49 m X 3.6 m Bedroom 2
Interior
Heating Forced air
Cooling Central air conditioning
Fireplaces Number 1
Exterior
Parking Features Yes
Community Features School Bus
View Y/N No
Total Parking Spaces 4
Private Pool No
Building
Story 2
Sewer Sanitary sewer
Others
Ownership Freehold
Virtual Tour https://unbranded.youriguide.com/1218_iris_dr_kingston_on
"My job is to find and attract mastery-based agents to the office, protect the culture, and make sure everyone is happy! "
4145 North Service Rd Unit: Q 2nd Floor L7L 6A3, Burlington, ON, Canada








