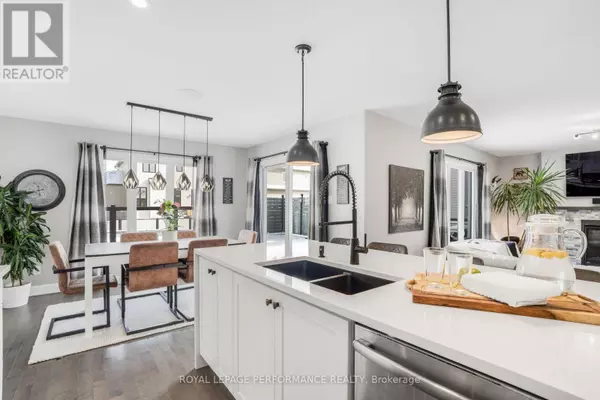4 Beds
4 Baths
4 Beds
4 Baths
Key Details
Property Type Single Family Home
Sub Type Freehold
Listing Status Active
Purchase Type For Sale
Subdivision 602 - Embrun
MLS® Listing ID X11949480
Bedrooms 4
Half Baths 1
Originating Board Ottawa Real Estate Board
Property Description
Location
Province ON
Rooms
Extra Room 1 Second level 1.76 m X 2.13 m Laundry room
Extra Room 2 Second level 4.6 m X 3.96 m Primary Bedroom
Extra Room 3 Second level 3.65 m X 1.82 m Bathroom
Extra Room 4 Second level 3.77 m X 3.04 m Bedroom 2
Extra Room 5 Second level 3.13 m X 3.38 m Bedroom 3
Extra Room 6 Second level 1.52 m X 1.82 m Bathroom
Interior
Heating Forced air
Cooling Central air conditioning, Air exchanger
Exterior
Parking Features Yes
View Y/N No
Total Parking Spaces 4
Private Pool Yes
Building
Story 2
Sewer Sanitary sewer
Others
Ownership Freehold
"My job is to find and attract mastery-based agents to the office, protect the culture, and make sure everyone is happy! "
4145 North Service Rd Unit: Q 2nd Floor L7L 6A3, Burlington, ON, Canada








