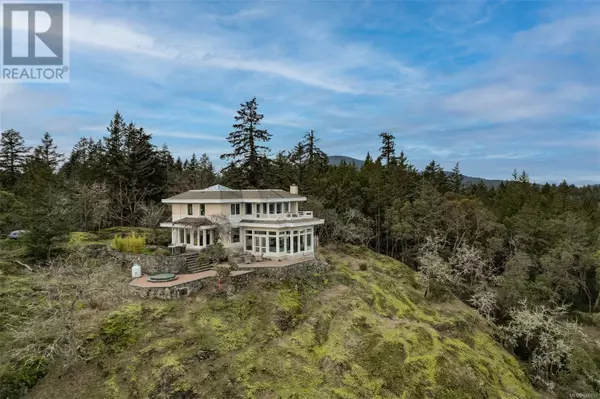4 Beds
3 Baths
3,109 SqFt
4 Beds
3 Baths
3,109 SqFt
Key Details
Property Type Single Family Home
Sub Type Freehold
Listing Status Active
Purchase Type For Sale
Square Footage 3,109 sqft
Price per Sqft $723
Subdivision Prospect Lake
MLS® Listing ID 985936
Bedrooms 4
Originating Board Victoria Real Estate Board
Year Built 1985
Lot Size 9.800 Acres
Acres 426888.0
Property Sub-Type Freehold
Property Description
Location
Province BC
Zoning Agricultural
Rooms
Extra Room 1 Second level 3-Piece Ensuite
Extra Room 2 Second level 12 ft X 15 ft Bedroom
Extra Room 3 Second level 12 ft X 14 ft Bedroom
Extra Room 4 Second level 3-Piece Bathroom
Extra Room 5 Second level 21 ft X 19 ft Primary Bedroom
Extra Room 6 Main level 12 ft X 10 ft Eating area
Interior
Heating Baseboard heaters, Other, ,
Cooling None
Fireplaces Number 1
Exterior
Parking Features No
View Y/N Yes
View City view, Lake view, Mountain view
Total Parking Spaces 3
Private Pool No
Others
Ownership Freehold
Virtual Tour https://youtu.be/Iw-mJMHAIQw
"My job is to find and attract mastery-based agents to the office, protect the culture, and make sure everyone is happy! "
4145 North Service Rd Unit: Q 2nd Floor L7L 6A3, Burlington, ON, Canada








