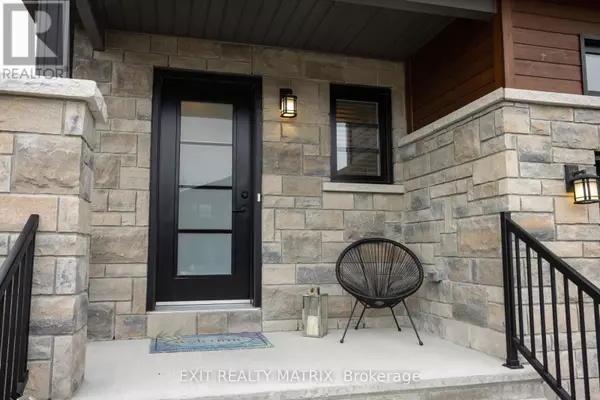3 Beds
3 Baths
3 Beds
3 Baths
Key Details
Property Type Single Family Home
Sub Type Freehold
Listing Status Active
Purchase Type For Sale
Subdivision 601 - Village Of Russell
MLS® Listing ID X11948546
Bedrooms 3
Half Baths 1
Originating Board Ottawa Real Estate Board
Property Description
Location
Province ON
Rooms
Extra Room 1 Second level 2.15 m X 1.49 m Laundry room
Extra Room 2 Second level 5.02 m X 4.87 m Primary Bedroom
Extra Room 3 Second level 2.97 m X 1.62 m Bathroom
Extra Room 4 Second level 3.55 m X 3.22 m Bedroom
Extra Room 5 Second level 3.45 m X 3.37 m Bedroom
Extra Room 6 Second level 2.99 m X 1.49 m Bathroom
Interior
Heating Forced air
Cooling Central air conditioning
Fireplaces Number 1
Exterior
Parking Features Yes
Community Features School Bus
View Y/N No
Total Parking Spaces 3
Private Pool No
Building
Story 2
Sewer Sanitary sewer
Others
Ownership Freehold
"My job is to find and attract mastery-based agents to the office, protect the culture, and make sure everyone is happy! "
4145 North Service Rd Unit: Q 2nd Floor L7L 6A3, Burlington, ON, Canada








