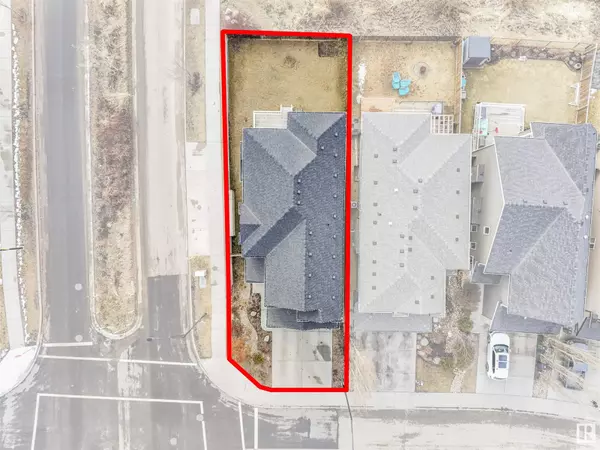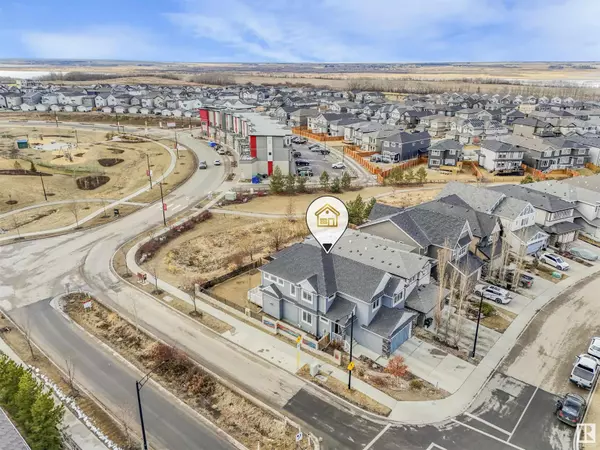3 Beds
3 Baths
2,362 SqFt
3 Beds
3 Baths
2,362 SqFt
Key Details
Property Type Single Family Home
Sub Type Freehold
Listing Status Active
Purchase Type For Sale
Square Footage 2,362 sqft
Price per Sqft $290
Subdivision Trumpeter Area
MLS® Listing ID E4419801
Bedrooms 3
Half Baths 1
Originating Board REALTORS® Association of Edmonton
Year Built 2016
Lot Size 4,546 Sqft
Acres 4546.783
Property Sub-Type Freehold
Property Description
Location
Province AB
Rooms
Extra Room 1 Main level 14'11\" x 14'1 Living room
Extra Room 2 Main level 14' x 8'10\" Dining room
Extra Room 3 Main level 14' x 12'3\" Kitchen
Extra Room 4 Main level 10'4\" x 8'9\" Den
Extra Room 5 Upper Level 14'1 x 14' Primary Bedroom
Extra Room 6 Upper Level 10'1 x 16'4\" Bedroom 2
Interior
Heating Forced air
Cooling Central air conditioning
Exterior
Parking Features Yes
View Y/N No
Private Pool No
Building
Story 2
Others
Ownership Freehold
Virtual Tour https://youriguide.com/12904_207_st_nw_edmonton_ab
"My job is to find and attract mastery-based agents to the office, protect the culture, and make sure everyone is happy! "
4145 North Service Rd Unit: Q 2nd Floor L7L 6A3, Burlington, ON, Canada








