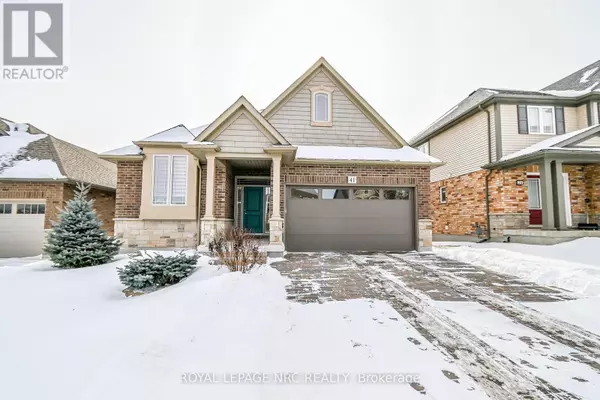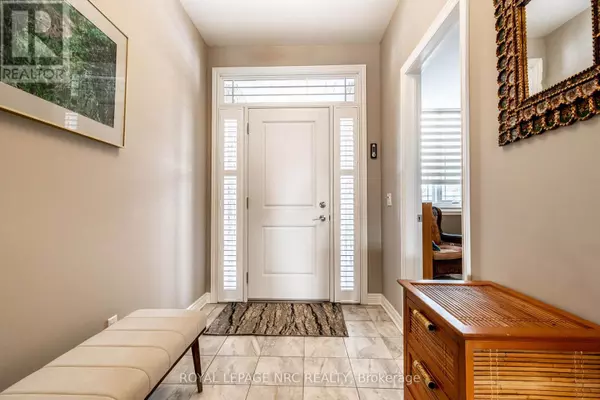3 Beds
3 Baths
1,099 SqFt
3 Beds
3 Baths
1,099 SqFt
Key Details
Property Type Single Family Home
Sub Type Freehold
Listing Status Active
Purchase Type For Sale
Square Footage 1,099 sqft
Price per Sqft $800
Subdivision 562 - Hurricane/Merrittville
MLS® Listing ID X11948270
Style Bungalow
Bedrooms 3
Originating Board Niagara Association of REALTORS®
Property Sub-Type Freehold
Property Description
Location
Province ON
Rooms
Extra Room 1 Basement 7.32 m X 4.14 m Recreational, Games room
Extra Room 2 Basement 3.44 m X 2.99 m Bedroom
Extra Room 3 Basement 4.81 m X 8.23 m Utility room
Extra Room 4 Main level 3.048 m X 3.38 m Bedroom
Extra Room 5 Main level 3.72 m X 4.14 m Kitchen
Extra Room 6 Main level 3.048 m X 4.51 m Dining room
Interior
Heating Forced air
Exterior
Parking Features Yes
Community Features Community Centre
View Y/N No
Total Parking Spaces 4
Private Pool No
Building
Story 1
Sewer Sanitary sewer
Architectural Style Bungalow
Others
Ownership Freehold
Virtual Tour https://www.youtube.com/watch?v=IGqT1_TvINI&ab_channel=NeedMedia
"My job is to find and attract mastery-based agents to the office, protect the culture, and make sure everyone is happy! "
4145 North Service Rd Unit: Q 2nd Floor L7L 6A3, Burlington, ON, Canada








