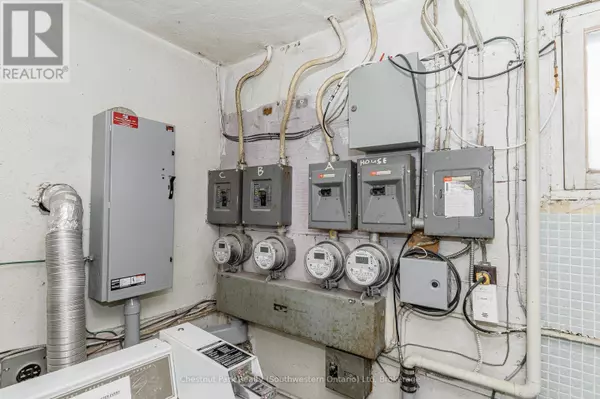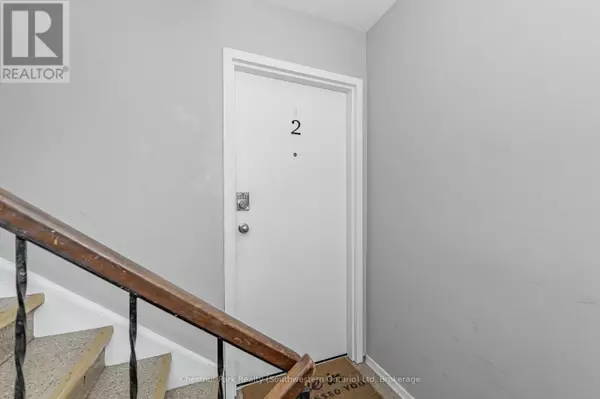6 Beds
3 Baths
1,499 SqFt
6 Beds
3 Baths
1,499 SqFt
Key Details
Property Type Single Family Home
Listing Status Active
Purchase Type For Sale
Square Footage 1,499 sqft
Price per Sqft $733
Subdivision Onward Willow
MLS® Listing ID X11948258
Bedrooms 6
Originating Board OnePoint Association of REALTORS®
Property Description
Location
Province ON
Rooms
Extra Room 1 Second level 2.87 m X 1.524 m Bathroom
Extra Room 2 Second level 3.073 m X 3.327 m Bedroom
Extra Room 3 Second level 3.912 m X 2.946 m Kitchen
Extra Room 4 Second level 7.188 m X 3.531 m Living room
Extra Room 5 Second level 3.912 m X 3.124 m Primary Bedroom
Extra Room 6 Basement 2.743 m X 1.499 m Bathroom
Interior
Heating Radiant heat
Fireplaces Number 2
Exterior
Parking Features Yes
Community Features School Bus, Community Centre
View Y/N No
Total Parking Spaces 8
Private Pool No
Building
Story 2
Sewer Sanitary sewer
Others
Virtual Tour https://unbranded.youriguide.com/201_alma_st_n_guelph_on/
"My job is to find and attract mastery-based agents to the office, protect the culture, and make sure everyone is happy! "
4145 North Service Rd Unit: Q 2nd Floor L7L 6A3, Burlington, ON, Canada








