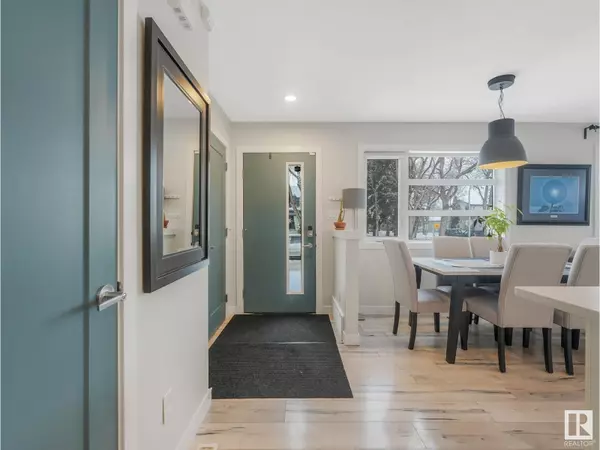2 Beds
4 Baths
1,110 SqFt
2 Beds
4 Baths
1,110 SqFt
OPEN HOUSE
Sat Mar 01, 3:00pm - 5:00pm
Key Details
Property Type Condo
Sub Type Condominium/Strata
Listing Status Active
Purchase Type For Sale
Square Footage 1,110 sqft
Price per Sqft $350
Subdivision Alberta Avenue
MLS® Listing ID E4419763
Bedrooms 2
Half Baths 1
Originating Board REALTORS® Association of Edmonton
Year Built 2016
Lot Size 1,979 Sqft
Acres 1979.806
Property Sub-Type Condominium/Strata
Property Description
Location
Province AB
Rooms
Extra Room 1 Lower level Measurements not available Family room
Extra Room 2 Main level Measurements not available Living room
Extra Room 3 Main level Measurements not available Dining room
Extra Room 4 Main level Measurements not available Kitchen
Extra Room 5 Upper Level Measurements not available Primary Bedroom
Extra Room 6 Upper Level Measurements not available Bedroom 2
Interior
Heating Forced air
Fireplaces Type Unknown
Exterior
Parking Features Yes
Fence Fence
View Y/N No
Private Pool No
Building
Story 2
Others
Ownership Condominium/Strata
Virtual Tour https://youriguide.com/9203_114_ave_nw_edmonton_ab
"My job is to find and attract mastery-based agents to the office, protect the culture, and make sure everyone is happy! "
4145 North Service Rd Unit: Q 2nd Floor L7L 6A3, Burlington, ON, Canada








