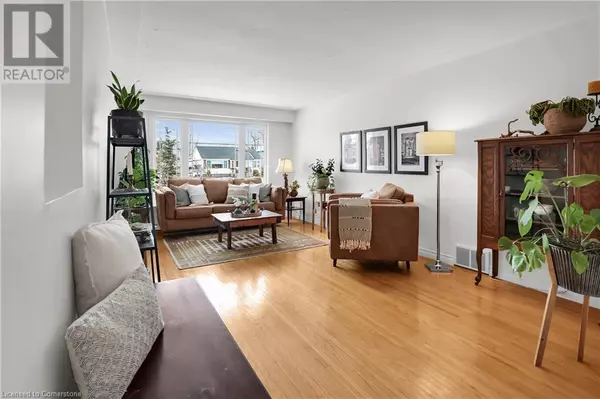3 Beds
2 Baths
2,243 SqFt
3 Beds
2 Baths
2,243 SqFt
Key Details
Property Type Single Family Home
Sub Type Freehold
Listing Status Active
Purchase Type For Sale
Square Footage 2,243 sqft
Price per Sqft $333
Subdivision Grimsby Beach (540)
MLS® Listing ID 40693185
Style Bungalow
Bedrooms 3
Originating Board Cornerstone - Hamilton-Burlington
Year Built 1967
Property Sub-Type Freehold
Property Description
Location
Province ON
Rooms
Extra Room 1 Basement 12'0'' x 3'7'' Storage
Extra Room 2 Basement 13'5'' x 19'3'' Laundry room
Extra Room 3 Basement 20'9'' x 9'6'' Den
Extra Room 4 Basement 6'10'' x 5'7'' 3pc Bathroom
Extra Room 5 Basement 22'5'' x 16'7'' Recreation room
Extra Room 6 Main level 7'11'' x 11'2'' Bedroom
Interior
Heating Forced air,
Cooling Central air conditioning
Exterior
Parking Features No
Community Features Community Centre
View Y/N No
Total Parking Spaces 6
Private Pool No
Building
Story 1
Sewer Municipal sewage system
Architectural Style Bungalow
Others
Ownership Freehold
Virtual Tour https://www.myvisuallistings.com/vt/353335
"My job is to find and attract mastery-based agents to the office, protect the culture, and make sure everyone is happy! "
4145 North Service Rd Unit: Q 2nd Floor L7L 6A3, Burlington, ON, Canada








