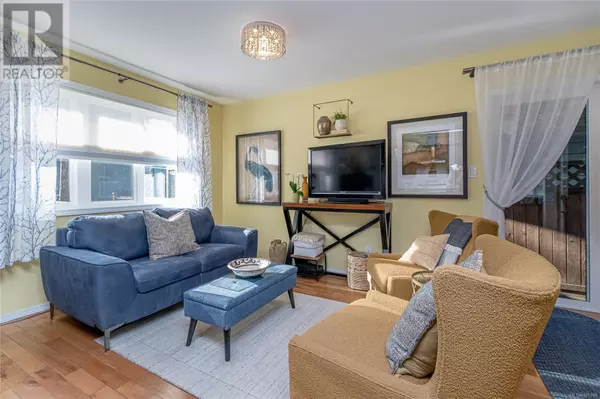3 Beds
2 Baths
2,030 SqFt
3 Beds
2 Baths
2,030 SqFt
Key Details
Property Type Single Family Home
Sub Type Freehold
Listing Status Active
Purchase Type For Sale
Square Footage 2,030 sqft
Price per Sqft $408
Subdivision Happy Valley
MLS® Listing ID 985786
Style Westcoast
Bedrooms 3
Originating Board Victoria Real Estate Board
Year Built 2014
Lot Size 2,379 Sqft
Acres 2379.0
Property Sub-Type Freehold
Property Description
Location
Province BC
Zoning Residential
Rooms
Extra Room 1 Second level 13 ft X 10 ft Bedroom
Extra Room 2 Second level 8 ft X 6 ft Bathroom
Extra Room 3 Lower level 18 ft X 18 ft Recreation room
Extra Room 4 Main level 8 ft X 6 ft Bathroom
Extra Room 5 Main level 13 ft X 10 ft Primary Bedroom
Extra Room 6 Main level 9 ft X 7 ft Dining room
Interior
Heating Baseboard heaters
Cooling None
Exterior
Parking Features No
View Y/N No
Total Parking Spaces 3
Private Pool No
Building
Architectural Style Westcoast
Others
Ownership Freehold
"My job is to find and attract mastery-based agents to the office, protect the culture, and make sure everyone is happy! "
4145 North Service Rd Unit: Q 2nd Floor L7L 6A3, Burlington, ON, Canada








