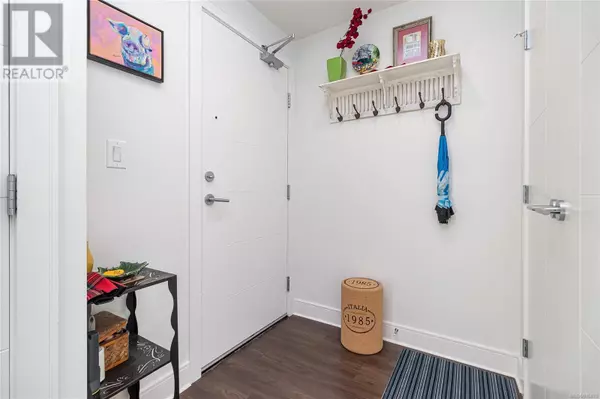2 Beds
1 Bath
911 SqFt
2 Beds
1 Bath
911 SqFt
OPEN HOUSE
Sat Mar 01, 11:30am - 1:00pm
Key Details
Property Type Condo
Sub Type Strata
Listing Status Active
Purchase Type For Sale
Square Footage 911 sqft
Price per Sqft $647
Subdivision Westhills
MLS® Listing ID 985875
Bedrooms 2
Condo Fees $500/mo
Originating Board Victoria Real Estate Board
Year Built 2018
Lot Size 870 Sqft
Acres 870.0
Property Sub-Type Strata
Property Description
Location
Province BC
Zoning Residential
Rooms
Extra Room 1 Main level 4-Piece Bathroom
Extra Room 2 Main level 8' x 10' Bedroom
Extra Room 3 Main level 12' x 11' Primary Bedroom
Extra Room 4 Main level 12' x 9' Kitchen
Extra Room 5 Main level 19' x 14' Living room
Extra Room 6 Main level 6' x 5' Entrance
Interior
Heating Baseboard heaters,
Cooling None
Exterior
Parking Features Yes
Community Features Pets Allowed, Family Oriented
View Y/N Yes
View Mountain view, View of water
Total Parking Spaces 1
Private Pool No
Others
Ownership Strata
Acceptable Financing Monthly
Listing Terms Monthly
"My job is to find and attract mastery-based agents to the office, protect the culture, and make sure everyone is happy! "
4145 North Service Rd Unit: Q 2nd Floor L7L 6A3, Burlington, ON, Canada








