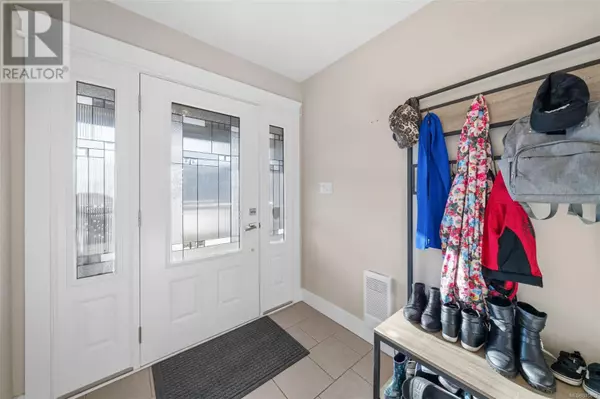4 Beds
4 Baths
2,677 SqFt
4 Beds
4 Baths
2,677 SqFt
Key Details
Property Type Single Family Home
Sub Type Freehold
Listing Status Active
Purchase Type For Sale
Square Footage 2,677 sqft
Price per Sqft $466
Subdivision Olympic View
MLS® Listing ID 985812
Bedrooms 4
Originating Board Victoria Real Estate Board
Year Built 2016
Lot Size 5,943 Sqft
Acres 5943.0
Property Sub-Type Freehold
Property Description
Location
Province BC
Zoning Residential
Rooms
Extra Room 1 Second level 20 ft X 5 ft Balcony
Extra Room 2 Second level 14 ft X 8 ft Balcony
Extra Room 3 Second level 4-Piece Bathroom
Extra Room 4 Second level 10 ft X 13 ft Bedroom
Extra Room 5 Second level 10 ft X 13 ft Bedroom
Extra Room 6 Second level 5-Piece Ensuite
Interior
Heating Baseboard heaters, ,
Cooling None
Fireplaces Number 1
Exterior
Parking Features No
View Y/N No
Total Parking Spaces 4
Private Pool No
Others
Ownership Freehold
"My job is to find and attract mastery-based agents to the office, protect the culture, and make sure everyone is happy! "
4145 North Service Rd Unit: Q 2nd Floor L7L 6A3, Burlington, ON, Canada








