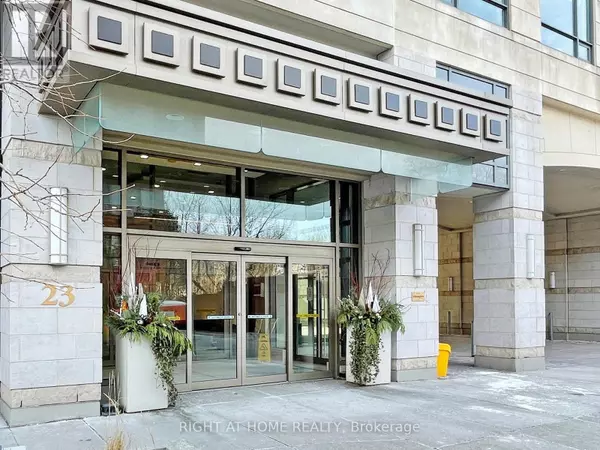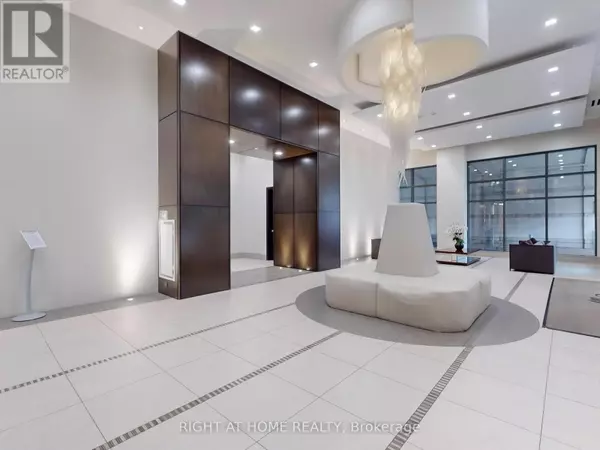2 Beds
1 Bath
499 SqFt
2 Beds
1 Bath
499 SqFt
Key Details
Property Type Condo
Sub Type Condominium/Strata
Listing Status Active
Purchase Type For Sale
Square Footage 499 sqft
Price per Sqft $1,242
Subdivision Yonge-Eglinton
MLS® Listing ID C11946031
Bedrooms 2
Condo Fees $505/mo
Originating Board Toronto Regional Real Estate Board
Property Sub-Type Condominium/Strata
Property Description
Location
Province ON
Rooms
Extra Room 1 Main level 3.66 m X 2.1 m Kitchen
Extra Room 2 Main level 4.79 m X 3.05 m Living room
Extra Room 3 Main level 2.53 m X 2.32 m Den
Extra Room 4 Main level 3.05 m X 3.05 m Bedroom
Interior
Heating Forced air
Cooling Central air conditioning
Exterior
Parking Features Yes
Community Features Pet Restrictions
View Y/N No
Total Parking Spaces 1
Private Pool No
Others
Ownership Condominium/Strata
Virtual Tour https://www.winsold.com/tour/385090/branded/21026
"My job is to find and attract mastery-based agents to the office, protect the culture, and make sure everyone is happy! "
4145 North Service Rd Unit: Q 2nd Floor L7L 6A3, Burlington, ON, Canada








