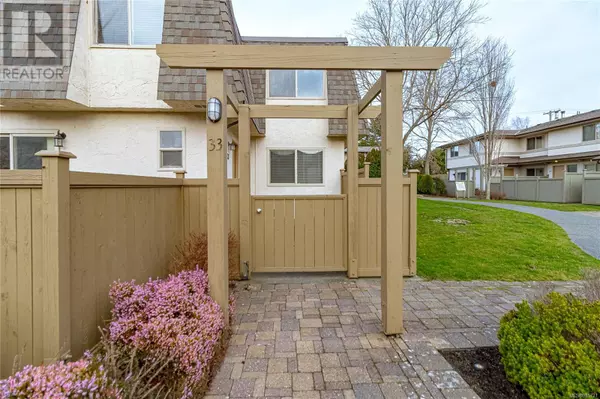3 Beds
3 Baths
1,953 SqFt
3 Beds
3 Baths
1,953 SqFt
Key Details
Property Type Townhouse
Sub Type Townhouse
Listing Status Active
Purchase Type For Sale
Square Footage 1,953 sqft
Price per Sqft $348
Subdivision Cedar Lane
MLS® Listing ID 985721
Bedrooms 3
Condo Fees $535/mo
Originating Board Victoria Real Estate Board
Year Built 1973
Lot Size 1,890 Sqft
Acres 1890.0
Property Sub-Type Townhouse
Property Description
Location
Province BC
Zoning Multi-Family
Rooms
Extra Room 1 Second level 10 ft X 10 ft Bedroom
Extra Room 2 Second level 10 ft X 9 ft Bedroom
Extra Room 3 Second level 13 ft X 11 ft Primary Bedroom
Extra Room 4 Second level Measurements not available Ensuite
Extra Room 5 Second level Measurements not available Bathroom
Extra Room 6 Lower level 18 ft X 8 ft Recreation room
Interior
Cooling None
Exterior
Parking Features No
Community Features Pets Allowed, Family Oriented
View Y/N No
Total Parking Spaces 1
Private Pool No
Others
Ownership Strata
Acceptable Financing Monthly
Listing Terms Monthly
Virtual Tour https://my.matterport.com/show/?m=MngrC8E5mec
"My job is to find and attract mastery-based agents to the office, protect the culture, and make sure everyone is happy! "
4145 North Service Rd Unit: Q 2nd Floor L7L 6A3, Burlington, ON, Canada








