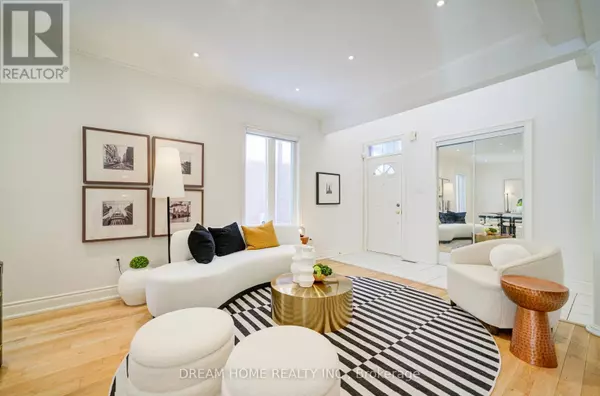5 Beds
4 Baths
5 Beds
4 Baths
Key Details
Property Type Single Family Home
Sub Type Freehold
Listing Status Active
Purchase Type For Sale
Subdivision Rouge Woods
MLS® Listing ID N11945429
Bedrooms 5
Half Baths 1
Originating Board Toronto Regional Real Estate Board
Property Sub-Type Freehold
Property Description
Location
Province ON
Rooms
Extra Room 1 Second level 18.04 m X 14.01 m Primary Bedroom
Extra Room 2 Second level 10.5 m X 10.01 m Bedroom 2
Extra Room 3 Second level 10.5 m X 10.5 m Bedroom 3
Extra Room 4 Second level 10.99 m X 10.5 m Bedroom 4
Extra Room 5 Basement 12.01 m X 9 m Bedroom 5
Extra Room 6 Basement 21.98 m X 10.99 m Recreational, Games room
Interior
Heating Forced air
Cooling Central air conditioning
Flooring Hardwood, Ceramic
Exterior
Parking Features Yes
View Y/N No
Total Parking Spaces 4
Private Pool No
Building
Story 2
Sewer Sanitary sewer
Others
Ownership Freehold
"My job is to find and attract mastery-based agents to the office, protect the culture, and make sure everyone is happy! "
4145 North Service Rd Unit: Q 2nd Floor L7L 6A3, Burlington, ON, Canada








