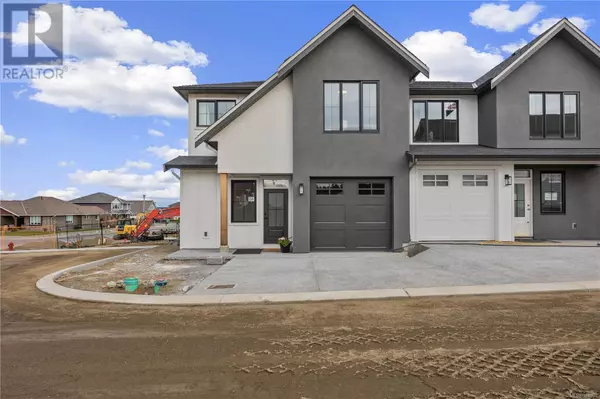4 Beds
3 Baths
1,938 SqFt
4 Beds
3 Baths
1,938 SqFt
OPEN HOUSE
Thu Feb 27, 4:00pm - 6:00pm
Sat Mar 01, 1:00pm - 3:00pm
Key Details
Property Type Townhouse
Sub Type Townhouse
Listing Status Active
Purchase Type For Sale
Square Footage 1,938 sqft
Price per Sqft $374
Subdivision Atlin Community
MLS® Listing ID 984998
Style Westcoast
Bedrooms 4
Condo Fees $332/mo
Originating Board Vancouver Island Real Estate Board
Year Built 2024
Property Sub-Type Townhouse
Property Description
Location
Province BC
Zoning Multi-Family
Rooms
Extra Room 1 Second level 14'5 x 8'5 Ensuite
Extra Room 2 Second level Measurements not available x 14 ft Primary Bedroom
Extra Room 3 Second level 8'1 x 6'9 Laundry room
Extra Room 4 Second level 8'1 x 9'9 Bathroom
Extra Room 5 Second level 12'6 x 13'6 Bedroom
Extra Room 6 Second level 11 ft X 12 ft Bedroom
Interior
Heating Heat Pump
Cooling Fully air conditioned
Fireplaces Number 1
Exterior
Parking Features No
Community Features Pets Allowed With Restrictions, Family Oriented
View Y/N No
Total Parking Spaces 29
Private Pool No
Building
Architectural Style Westcoast
Others
Ownership Strata
Acceptable Financing Monthly
Listing Terms Monthly
Virtual Tour https://youriguide.com/1a_387_arizona_dr_campbell_river_bc/
"My job is to find and attract mastery-based agents to the office, protect the culture, and make sure everyone is happy! "
4145 North Service Rd Unit: Q 2nd Floor L7L 6A3, Burlington, ON, Canada








