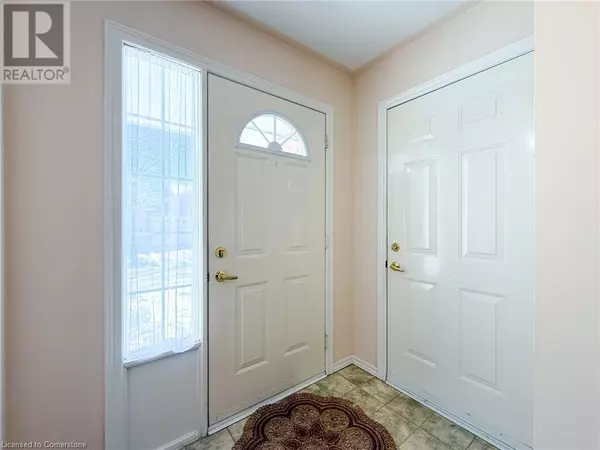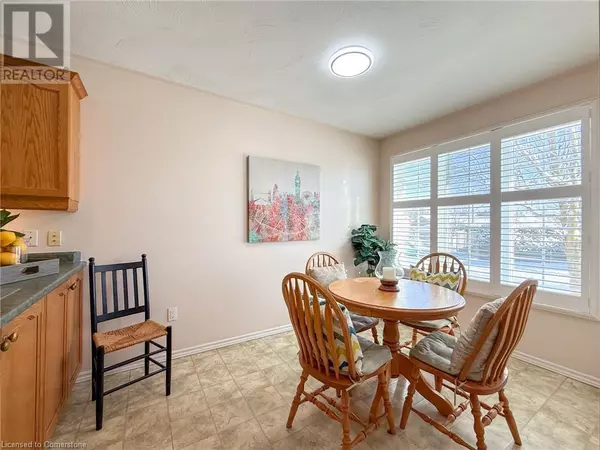2 Beds
2 Baths
1,160 SqFt
2 Beds
2 Baths
1,160 SqFt
Key Details
Property Type Townhouse
Sub Type Townhouse
Listing Status Active
Purchase Type For Sale
Square Footage 1,160 sqft
Price per Sqft $474
Subdivision Town Of Simcoe
MLS® Listing ID 40690436
Style 2 Level
Bedrooms 2
Condo Fees $472/mo
Originating Board Cornerstone - Simcoe & District
Property Sub-Type Townhouse
Property Description
Location
Province ON
Rooms
Extra Room 1 Basement 8'7'' x 7' Utility room
Extra Room 2 Basement 19'2'' x 14' Storage
Extra Room 3 Basement 5'7'' x 6'4'' 3pc Bathroom
Extra Room 4 Basement 11'8'' x 12'0'' Bedroom
Extra Room 5 Basement 30'1'' x 13'1'' Recreation room
Extra Room 6 Main level 6'6'' x 9'2'' Full bathroom
Interior
Heating Forced air,
Cooling Central air conditioning
Exterior
Parking Features Yes
Community Features Community Centre
View Y/N No
Total Parking Spaces 2
Private Pool No
Building
Story 2
Sewer Municipal sewage system
Architectural Style 2 Level
Others
Ownership Condominium
Virtual Tour https://youtu.be/P9jkiWqAXV4
"My job is to find and attract mastery-based agents to the office, protect the culture, and make sure everyone is happy! "
4145 North Service Rd Unit: Q 2nd Floor L7L 6A3, Burlington, ON, Canada








