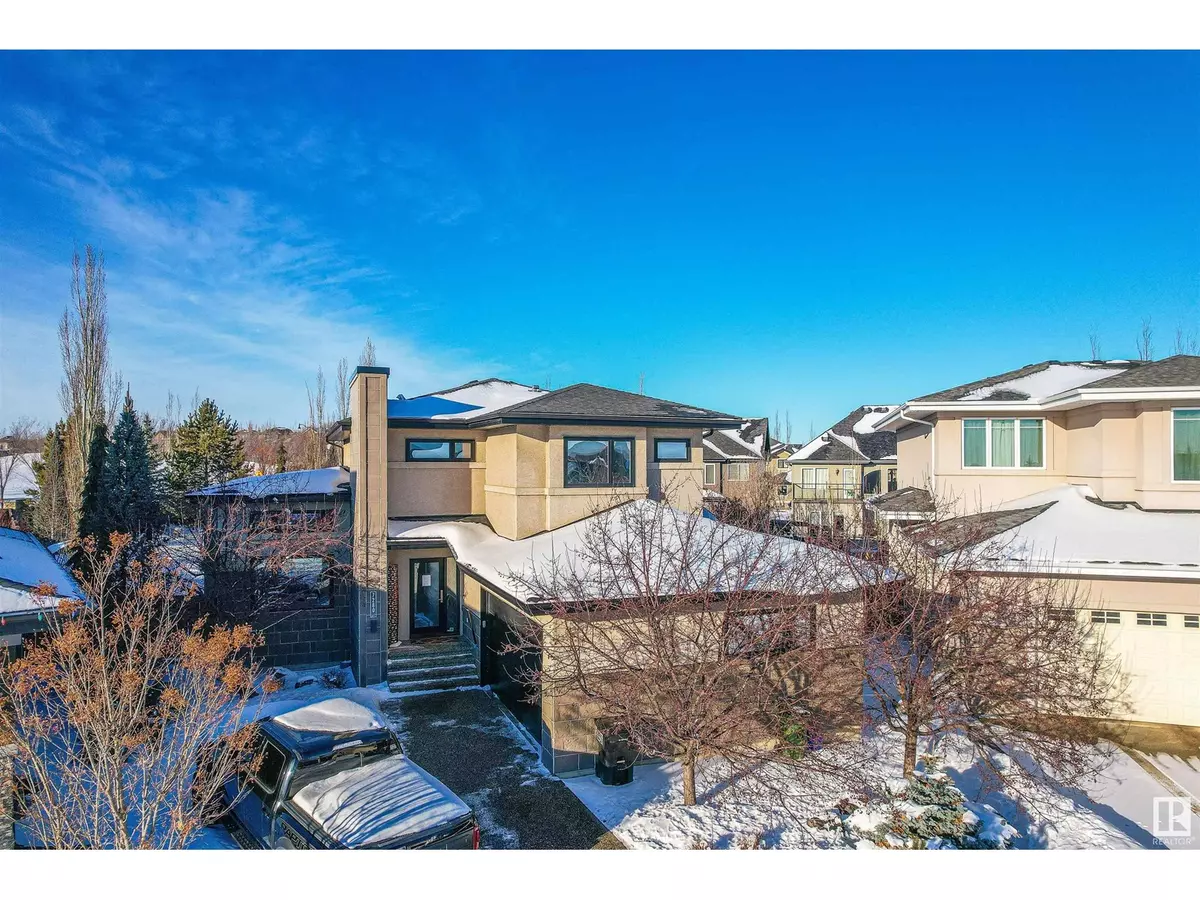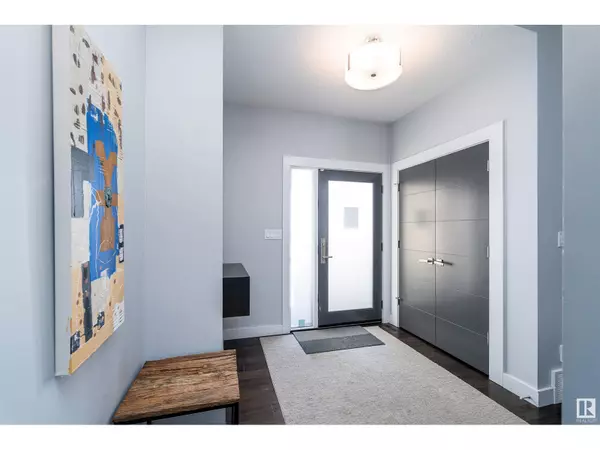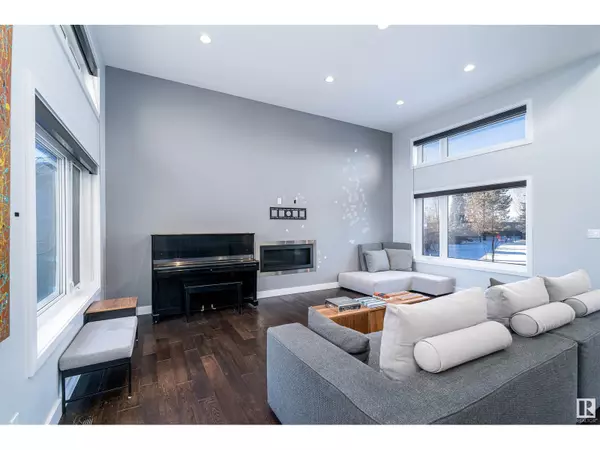3 Beds
3 Baths
2,036 SqFt
3 Beds
3 Baths
2,036 SqFt
Key Details
Property Type Single Family Home
Sub Type Freehold
Listing Status Active
Purchase Type For Sale
Square Footage 2,036 sqft
Price per Sqft $356
Subdivision Mactaggart
MLS® Listing ID E4419328
Bedrooms 3
Originating Board REALTORS® Association of Edmonton
Year Built 2011
Lot Size 0.285 Acres
Acres 12400.133
Property Sub-Type Freehold
Property Description
Location
Province AB
Rooms
Extra Room 1 Main level 5.16m*5.7m Living room
Extra Room 2 Main level 3.70m*2.9m Dining room
Extra Room 3 Main level 4.61m*4.6m Kitchen
Extra Room 4 Upper Level 4.93m*3.7m Primary Bedroom
Extra Room 5 Upper Level 4.20m*3.18m Bedroom 2
Extra Room 6 Upper Level 4.50m*3.1m Bedroom 3
Interior
Heating Forced air
Exterior
Parking Features Yes
View Y/N No
Private Pool No
Building
Story 2
Others
Ownership Freehold
"My job is to find and attract mastery-based agents to the office, protect the culture, and make sure everyone is happy! "
4145 North Service Rd Unit: Q 2nd Floor L7L 6A3, Burlington, ON, Canada








