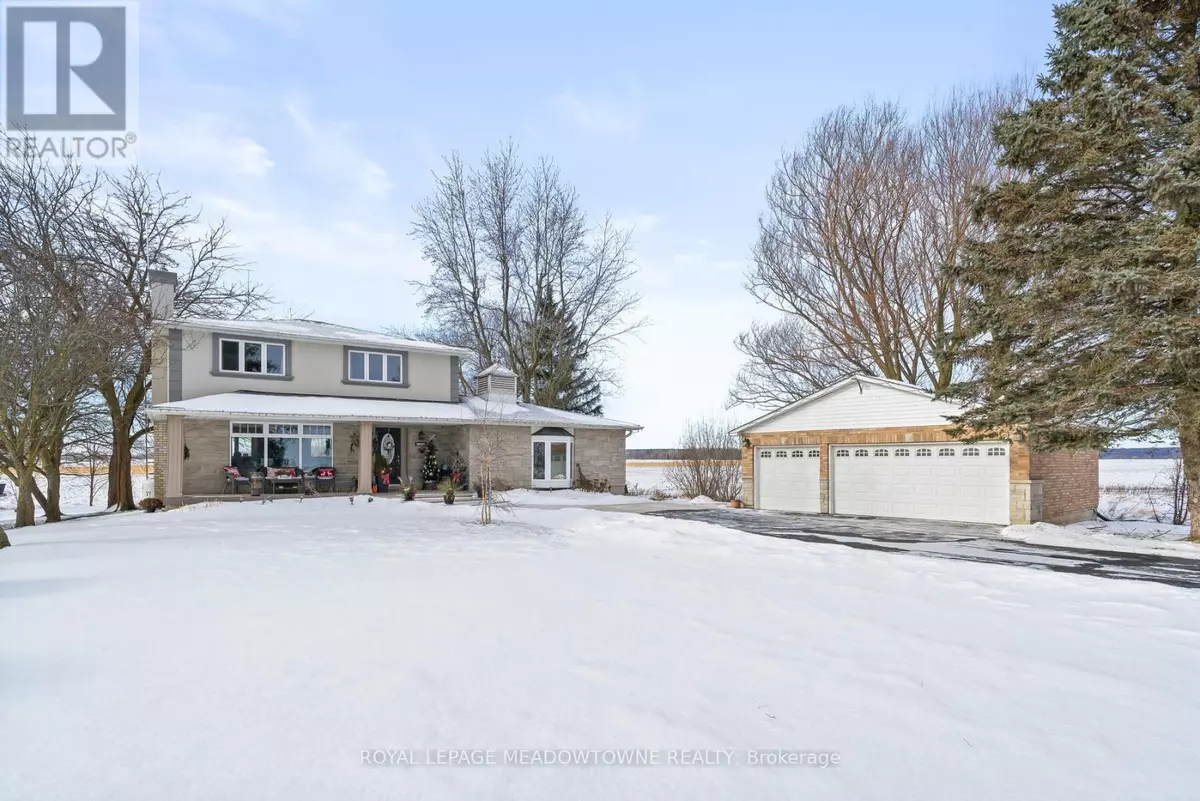4 Beds
3 Baths
4 Beds
3 Baths
Key Details
Property Type Single Family Home
Sub Type Freehold
Listing Status Active
Purchase Type For Sale
Subdivision Rural Caledon
MLS® Listing ID W11941611
Bedrooms 4
Half Baths 1
Originating Board Toronto Regional Real Estate Board
Property Sub-Type Freehold
Property Description
Location
Province ON
Rooms
Extra Room 1 Second level 6.1 m X 3.2 m Primary Bedroom
Extra Room 2 Second level 3.81 m X 3.41 m Bedroom 2
Extra Room 3 Second level 3.29 m X 3.11 m Bedroom 3
Extra Room 4 Basement 3.6 m X 3.35 m Bedroom 4
Extra Room 5 Basement 6.88 m X 3.5 m Family room
Extra Room 6 Basement 2 m X 3 m Laundry room
Interior
Heating Forced air
Cooling Central air conditioning
Flooring Hardwood, Carpeted
Exterior
Parking Features Yes
Community Features School Bus
View Y/N Yes
View View
Total Parking Spaces 10
Private Pool No
Building
Story 2
Sewer Septic System
Others
Ownership Freehold
Virtual Tour https://tours.canadapropertytours.ca/2232249?idx=1
"My job is to find and attract mastery-based agents to the office, protect the culture, and make sure everyone is happy! "
4145 North Service Rd Unit: Q 2nd Floor L7L 6A3, Burlington, ON, Canada








