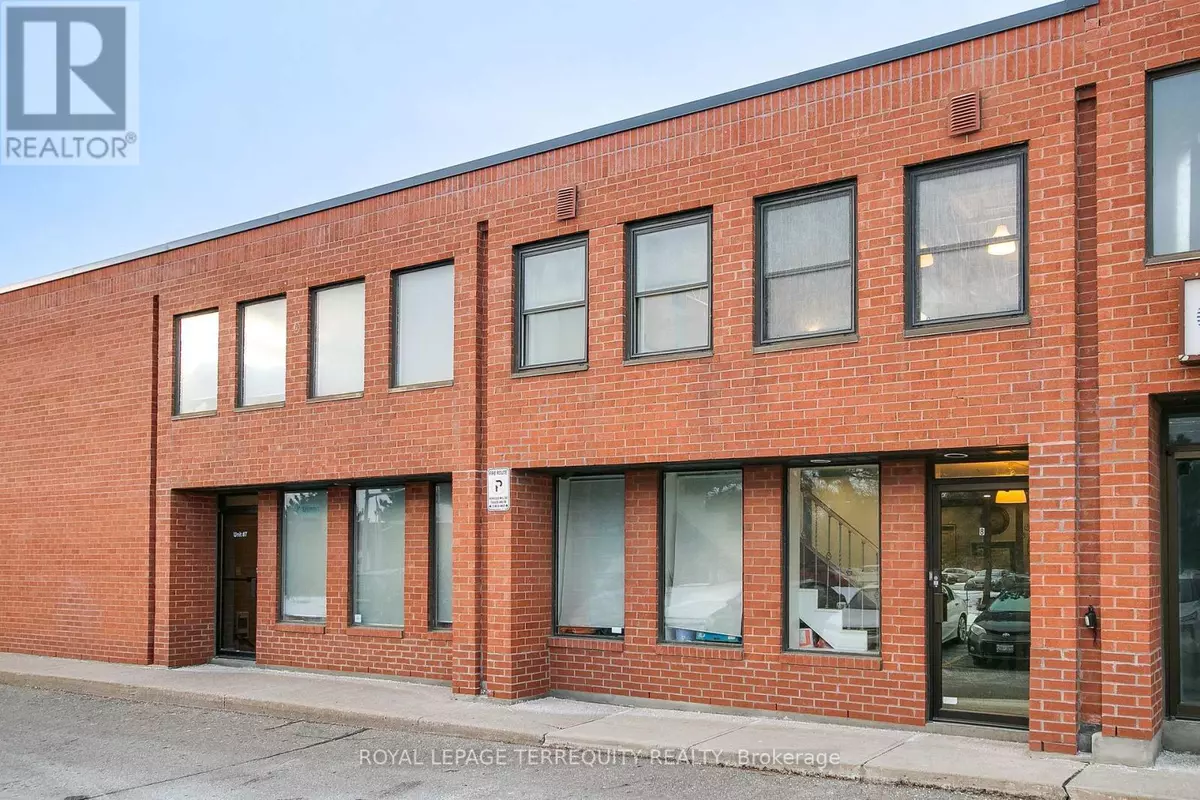REQUEST A TOUR If you would like to see this home without being there in person, select the "Virtual Tour" option and your agent will contact you to discuss available opportunities.
In-PersonVirtual Tour
$ 849,000
Est. payment | /mo
2 Baths
2,089 SqFt
$ 849,000
Est. payment | /mo
2 Baths
2,089 SqFt
Key Details
Property Type Commercial
Listing Status Active
Purchase Type For Sale
Square Footage 2,089 sqft
Price per Sqft $406
Subdivision Concord
MLS® Listing ID N11941396
Originating Board Toronto Regional Real Estate Board
Property Description
Are You a Business Owner that needs Fabrication / Warehouse Space with a Drive in Level Door, Reception Area, Office Space, with 2 Kitchens and Two Full Bathrooms Plus POTENTIAL Income While You Operate In a Great Location? This is an Ideal 2089sqft Two Storey and Upgraded Investment Property in an Ideal Vaughan Location Near Vaughan's Metropolitan Centre with Transit, Subway, Highways, Shopping and Much More! Great Street Frontage with an Easy to Find Location on Applewood Just Steps from Jane Street North of Highway 7! Excellent Main Floor Offers Drive In Level Door, Office Space and Plenty of Natural Light. Upper Level Is an Open Concept Office Space with Modern Bathroom with Shower, Kitchen and More! Well Managed Building - Main Floor has Reception Area, Kitchenette, Bathroom with Shower and Large Meeting Area at Rear. Main Floor Tenant is Willing to Stay On, Upper Floor is Vacant and Ready to Use Immediately! Square Footage is Both Main and Upper Floor Combined - See Floor Plan. Ideal for End User, Small Business Owner or an Investor! **EXTRAS** Upper Level VACANT with Kitchen, Bathroom with Shower, Storage and Office Area. Main Floor Currently tenanted with reception area, kitchenette, bathroom with shower and meeting area at rear. (id:24570)
Location
Province ON
Interior
Heating Other
Cooling Fully air conditioned
Exterior
Parking Features No
View Y/N No
Total Parking Spaces 4
Private Pool No
Others
Virtual Tour https://propertyspaces.aryeo.com/sites/opmmzma/unbranded
"My job is to find and attract mastery-based agents to the office, protect the culture, and make sure everyone is happy! "
4145 North Service Rd Unit: Q 2nd Floor L7L 6A3, Burlington, ON, Canada








