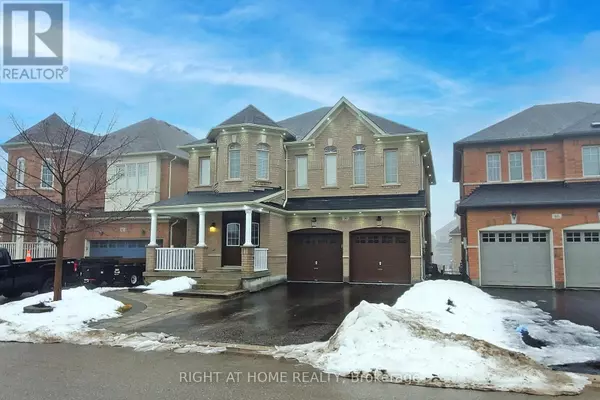2 Beds
1 Bath
1,099 SqFt
2 Beds
1 Bath
1,099 SqFt
Key Details
Property Type Single Family Home
Sub Type Freehold
Listing Status Active
Purchase Type For Rent
Square Footage 1,099 sqft
Subdivision Stouffville
MLS® Listing ID N11941070
Bedrooms 2
Originating Board Toronto Regional Real Estate Board
Property Sub-Type Freehold
Property Description
Location
Province ON
Rooms
Extra Room 1 Basement 5.74 m X 4.21 m Family room
Extra Room 2 Basement 5.74 m X 4.21 m Dining room
Extra Room 3 Basement 3.72 m X 2.93 m Primary Bedroom
Extra Room 4 Basement 3.72 m X 2.47 m Bedroom 2
Extra Room 5 Basement 3.88 m X 2.75 m Kitchen
Extra Room 6 Basement 2.6 m X 1.53 m Bathroom
Interior
Heating Forced air
Cooling Central air conditioning
Flooring Vinyl, Porcelain Tile
Exterior
Parking Features Yes
View Y/N No
Total Parking Spaces 1
Private Pool No
Building
Lot Description Landscaped
Sewer Sanitary sewer
Others
Ownership Freehold
Acceptable Financing Monthly
Listing Terms Monthly
Virtual Tour https://www.winsold.com/tour/208999
"My job is to find and attract mastery-based agents to the office, protect the culture, and make sure everyone is happy! "
4145 North Service Rd Unit: Q 2nd Floor L7L 6A3, Burlington, ON, Canada








