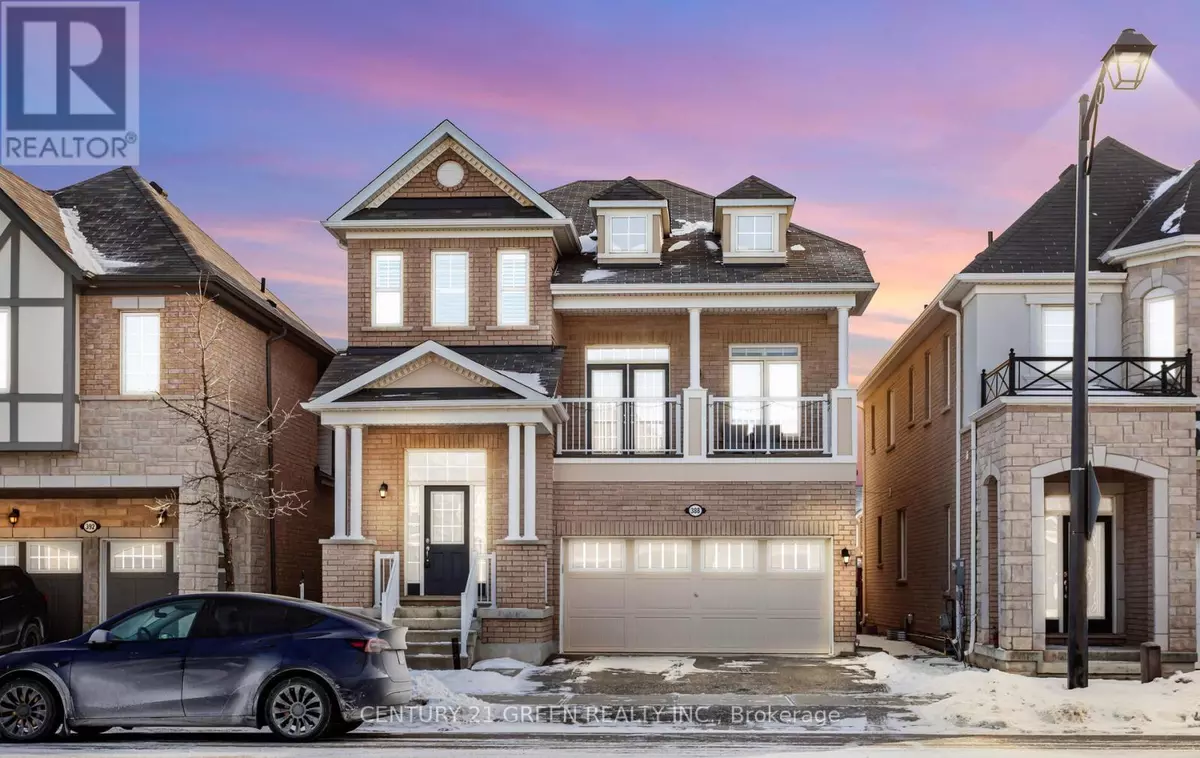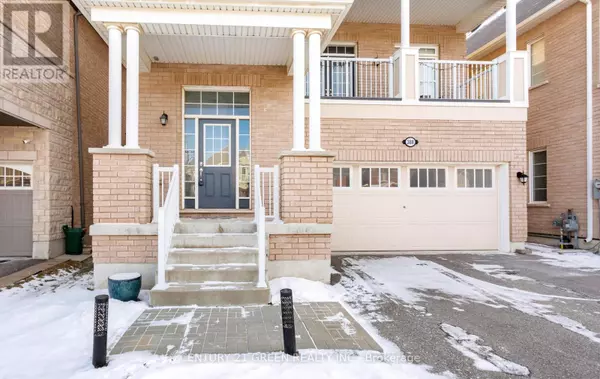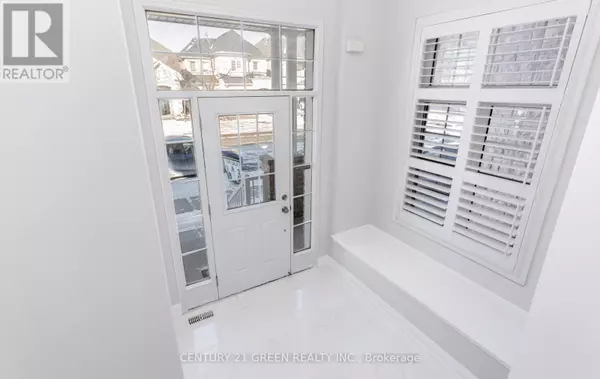4 Beds
3 Baths
4 Beds
3 Baths
Key Details
Property Type Single Family Home
Sub Type Freehold
Listing Status Active
Purchase Type For Sale
Subdivision 1032 - Fo Ford
MLS® Listing ID W11940332
Bedrooms 4
Half Baths 1
Originating Board Toronto Regional Real Estate Board
Property Sub-Type Freehold
Property Description
Location
Province ON
Rooms
Extra Room 1 Second level 3.06 m X 3.37 m Bedroom 3
Extra Room 2 Second level 3.06 m X 3.37 m Bedroom 4
Extra Room 3 Second level 3.88 m X 4.97 m Primary Bedroom
Extra Room 4 Second level 3.11 m X 3.44 m Bedroom 2
Extra Room 5 Main level 2.35 m X 2.45 m Foyer
Extra Room 6 Main level 4.59 m X 4.28 m Family room
Interior
Heating Forced air
Cooling Central air conditioning
Flooring Porcelain Tile, Hardwood
Exterior
Parking Features Yes
View Y/N No
Total Parking Spaces 4
Private Pool No
Building
Story 2
Sewer Sanitary sewer
Others
Ownership Freehold
Virtual Tour https://tours.myvirtualhome.ca/2300735?idx=1
"My job is to find and attract mastery-based agents to the office, protect the culture, and make sure everyone is happy! "
4145 North Service Rd Unit: Q 2nd Floor L7L 6A3, Burlington, ON, Canada








