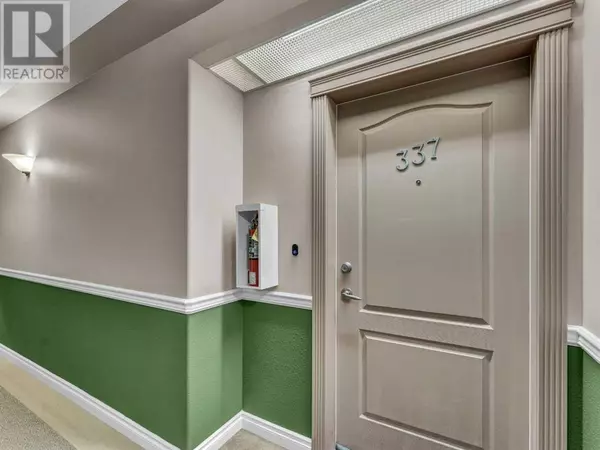2 Beds
2 Baths
1,274 SqFt
2 Beds
2 Baths
1,274 SqFt
Key Details
Property Type Condo
Sub Type Condominium/Strata
Listing Status Active
Purchase Type For Sale
Square Footage 1,274 sqft
Price per Sqft $193
Subdivision Riverside
MLS® Listing ID A2188956
Style Low rise
Bedrooms 2
Condo Fees $681/mo
Originating Board Medicine Hat Real Estate Board Co-op
Year Built 2007
Property Sub-Type Condominium/Strata
Property Description
Location
Province AB
Rooms
Extra Room 1 Main level 5.92 Ft x 4.50 Ft Other
Extra Room 2 Main level 19.58 Ft x 16.83 Ft Living room
Extra Room 3 Main level 8.08 Ft x 8.50 Ft Dining room
Extra Room 4 Main level 12.58 Ft x 13.33 Ft Kitchen
Extra Room 5 Main level 13.75 Ft x 17.17 Ft Primary Bedroom
Extra Room 6 Main level 8.83 Ft x 11.50 Ft 3pc Bathroom
Interior
Cooling Central air conditioning
Flooring Vinyl Plank
Fireplaces Number 1
Exterior
Parking Features No
Community Features Pets Allowed With Restrictions
View Y/N No
Total Parking Spaces 1
Private Pool No
Building
Story 5
Architectural Style Low rise
Others
Ownership Condominium/Strata
"My job is to find and attract mastery-based agents to the office, protect the culture, and make sure everyone is happy! "
4145 North Service Rd Unit: Q 2nd Floor L7L 6A3, Burlington, ON, Canada








