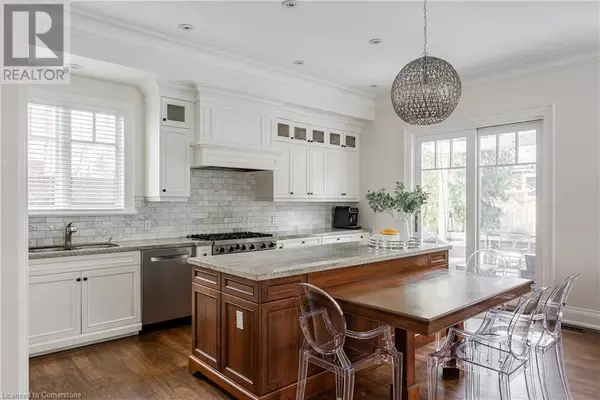4 Beds
4 Baths
4,302 SqFt
4 Beds
4 Baths
4,302 SqFt
Key Details
Property Type Single Family Home
Sub Type Freehold
Listing Status Active
Purchase Type For Sale
Square Footage 4,302 sqft
Price per Sqft $801
Subdivision 1013 - Oo Old Oakville
MLS® Listing ID 40693133
Style 2 Level
Bedrooms 4
Half Baths 1
Originating Board Cornerstone - Hamilton-Burlington
Property Sub-Type Freehold
Property Description
Location
Province ON
Rooms
Extra Room 1 Second level 8'8'' x 6'11'' Laundry room
Extra Room 2 Second level Measurements not available 5pc Bathroom
Extra Room 3 Second level 11'11'' x 11'11'' Bedroom
Extra Room 4 Second level 14'4'' x 14'2'' Bedroom
Extra Room 5 Second level 15'4'' x 14'0'' Bedroom
Extra Room 6 Second level Measurements not available Full bathroom
Interior
Heating Forced air
Cooling Central air conditioning
Fireplaces Number 2
Exterior
Parking Features Yes
View Y/N No
Total Parking Spaces 6
Private Pool No
Building
Story 2
Sewer Municipal sewage system
Architectural Style 2 Level
Others
Ownership Freehold
Virtual Tour https://www.youtube.com/embed/OqIyG9rI79s?rel=0
"My job is to find and attract mastery-based agents to the office, protect the culture, and make sure everyone is happy! "
4145 North Service Rd Unit: Q 2nd Floor L7L 6A3, Burlington, ON, Canada








