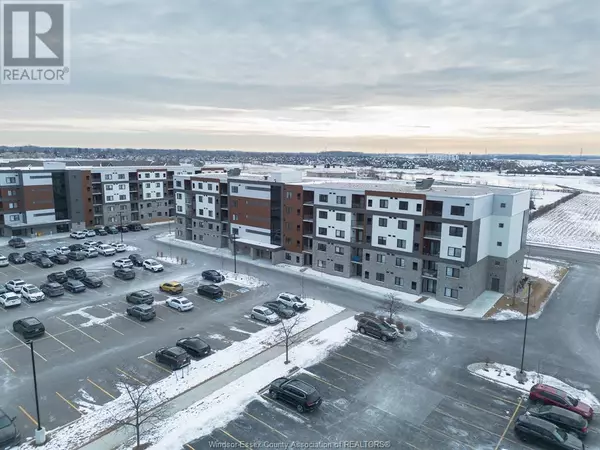2 Beds
2 Baths
1,100 SqFt
2 Beds
2 Baths
1,100 SqFt
Key Details
Property Type Condo
Sub Type Condominium/Strata
Listing Status Active
Purchase Type For Sale
Square Footage 1,100 sqft
Price per Sqft $443
MLS® Listing ID 25001559
Bedrooms 2
Condo Fees $238/mo
Originating Board Windsor-Essex County Association of REALTORS®
Year Built 2024
Property Sub-Type Condominium/Strata
Property Description
Location
Province ON
Rooms
Extra Room 1 Main level Measurements not available Living room
Extra Room 2 Main level Measurements not available Foyer
Extra Room 3 Main level Measurements not available Bedroom
Extra Room 4 Main level Measurements not available Laundry room
Extra Room 5 Main level Measurements not available 4pc Ensuite bath
Extra Room 6 Main level Measurements not available 4pc Bathroom
Interior
Heating Forced air, Furnace,
Cooling Central air conditioning
Flooring Carpeted, Ceramic/Porcelain, Hardwood
Exterior
Parking Features No
View Y/N No
Private Pool No
Building
Lot Description Landscaped
Others
Ownership Condominium/Strata
Virtual Tour https://www.youtube.com/watch?v=6uXdML0Alr0
"My job is to find and attract mastery-based agents to the office, protect the culture, and make sure everyone is happy! "
4145 North Service Rd Unit: Q 2nd Floor L7L 6A3, Burlington, ON, Canada








