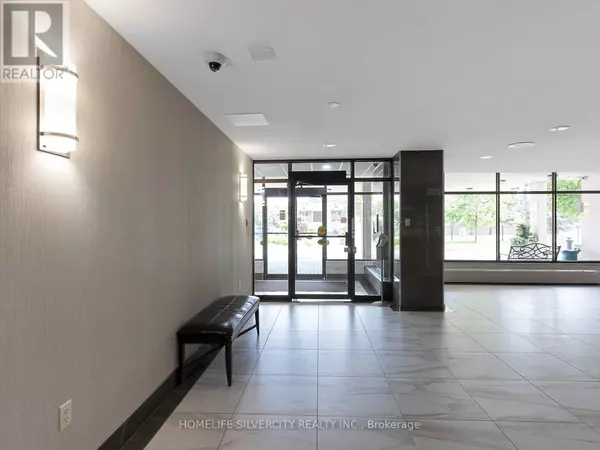2 Beds
2 Baths
999 SqFt
2 Beds
2 Baths
999 SqFt
Key Details
Property Type Condo
Sub Type Condominium/Strata
Listing Status Active
Purchase Type For Sale
Square Footage 999 sqft
Price per Sqft $499
Subdivision Englemount-Lawrence
MLS® Listing ID C11938930
Style Multi-level
Bedrooms 2
Condo Fees $954/mo
Originating Board Toronto Regional Real Estate Board
Property Sub-Type Condominium/Strata
Property Description
Location
Province ON
Rooms
Extra Room 1 Flat 6 m X 3.55 m Living room
Extra Room 2 Flat 3.55 m X 2.95 m Dining room
Extra Room 3 Flat 4.2 m X 2.38 m Kitchen
Extra Room 4 Flat 4.9 m X 3.38 m Primary Bedroom
Extra Room 5 Flat 3.9 m X 2.95 m Bedroom 2
Extra Room 6 Flat 2.35 m x Measurements not available Laundry room
Interior
Heating Forced air
Cooling Central air conditioning
Flooring Laminate, Ceramic
Exterior
Parking Features No
Community Features Pet Restrictions
View Y/N No
Total Parking Spaces 2
Private Pool No
Building
Architectural Style Multi-level
Others
Ownership Condominium/Strata
Virtual Tour https://drive.google.com/drive/mobile/folders/1JI07ZUUMiLicd4bRoYIzCzaQ-zd75i6P/1qnK1C4Gf-_4hhGig1bhV_tJtL1wyHFga?usp=sharing&sort=13&direction=a
"My job is to find and attract mastery-based agents to the office, protect the culture, and make sure everyone is happy! "
4145 North Service Rd Unit: Q 2nd Floor L7L 6A3, Burlington, ON, Canada








